502 N 17th Street, Indianola, IA 50125
| Listing ID |
10606276 |
|
|
|
| Property Type |
House |
|
|
|
| County |
Warren |
|
|
|
| Neighborhood |
Center City |
|
|
|
|
|
Updated Ranch home in Indianola!
This updated Ranch home is located on a quite street just on the East side of Indianola. With an update floors through living room and kitchen, remodeled basement area with additional 4th bedroom and 3/4 bath. The main floor has an open concept with a spacious living room over looking a fenced in backyard, a Kitchen with island sink and dining area. The back deck has newer cedar boards and leads down to a massive patio area. The Master Bedroom has a huge walk-in closet and 3/4 bath with a low entry shower stall, and private lien closet. Across the hall are two huge bedrooms with large closets and abundant of natural light. The main floor has a full bath and laundry closet too. Downstairs has recently been finished and has a open family room are and rec space. The 4th bedroom will also be located downstairs and has a 3/4 bathroom with a low entry shower stall. The unfinished are has immense storage space and potential to be an office or non-conforming bedroom area. Other updates include Stove and Dishwasher, and water heater.
|
- 4 Total Bedrooms
- 1 Full Bath
- 2 Half Baths
- 2420 SF
- 0.21 Acres
- Built in 2007
- 1 Story
- Ranch Style
- Full Basement
- 1100 Lower Level SF
- Lower Level: Finished, Walk Out
- Open Kitchen
- Other Kitchen Counter
- Oven/Range
- Refrigerator
- Dishwasher
- Microwave
- Washer
- Dryer
- Hardwood Flooring
- Laminate Flooring
- 8 Rooms
- Living Room
- Family Room
- en Suite Bathroom
- Walk-in Closet
- Kitchen
- First Floor Primary Bedroom
- First Floor Bathroom
- Forced Air
- Central A/C
- Frame Construction
- Vinyl Siding
- Asphalt Shingles Roof
- Attached Garage
- 2 Garage Spaces
- Municipal Water
- Municipal Sewer
- Deck
- Patio
- Fence
- Driveway
- Utilities
- Sold on 7/26/2019
- Sold for $234,825
- Buyer's Agent: Patrick Doheny
- Company: NEXT GENERATION REALTY, INC.
|
|
NEXT GENERATION REALTY, INC.
|
|
|
NEXT GENERATION REALTY, INC.
|
Listing data is deemed reliable but is NOT guaranteed accurate.
|



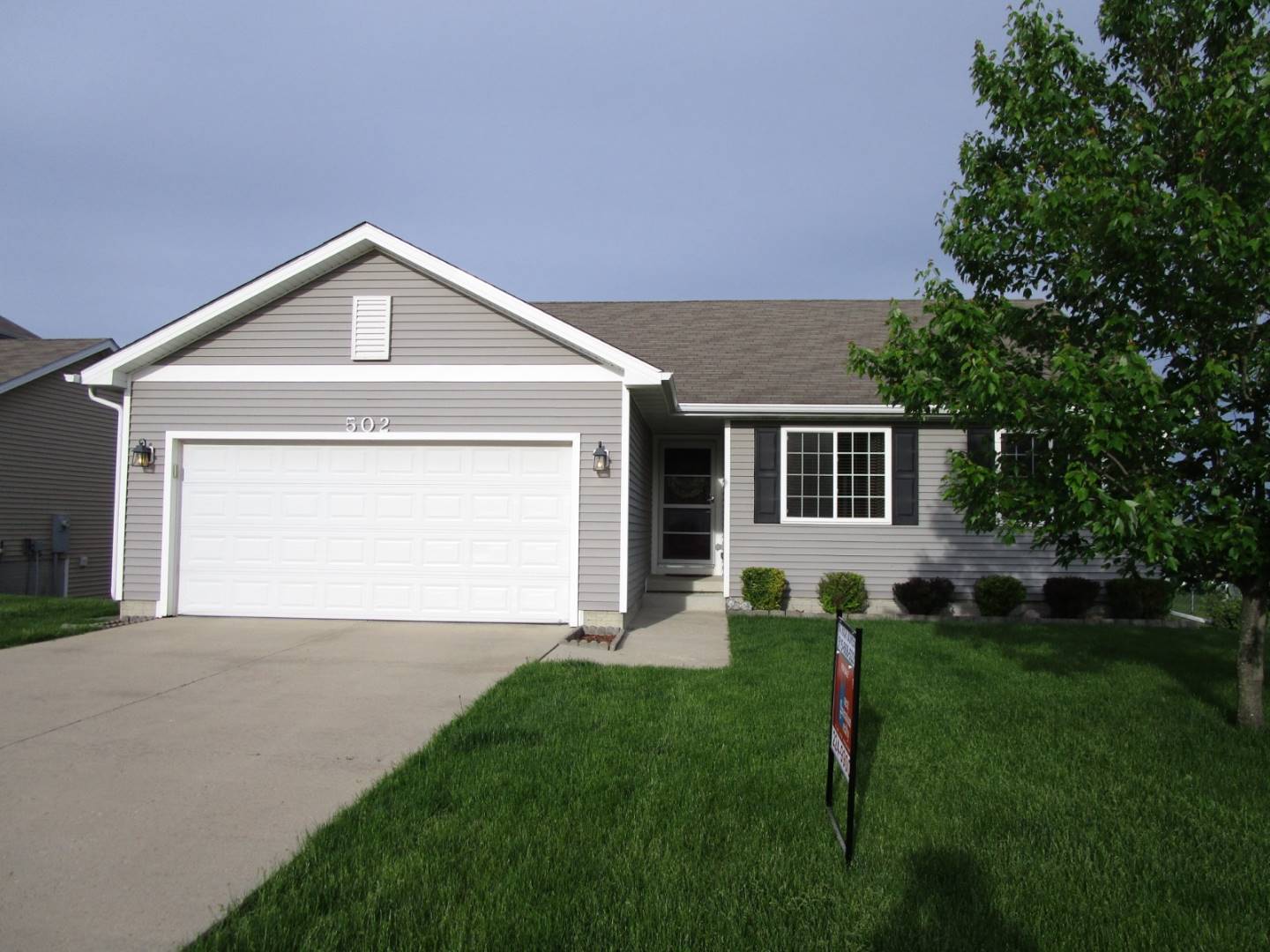



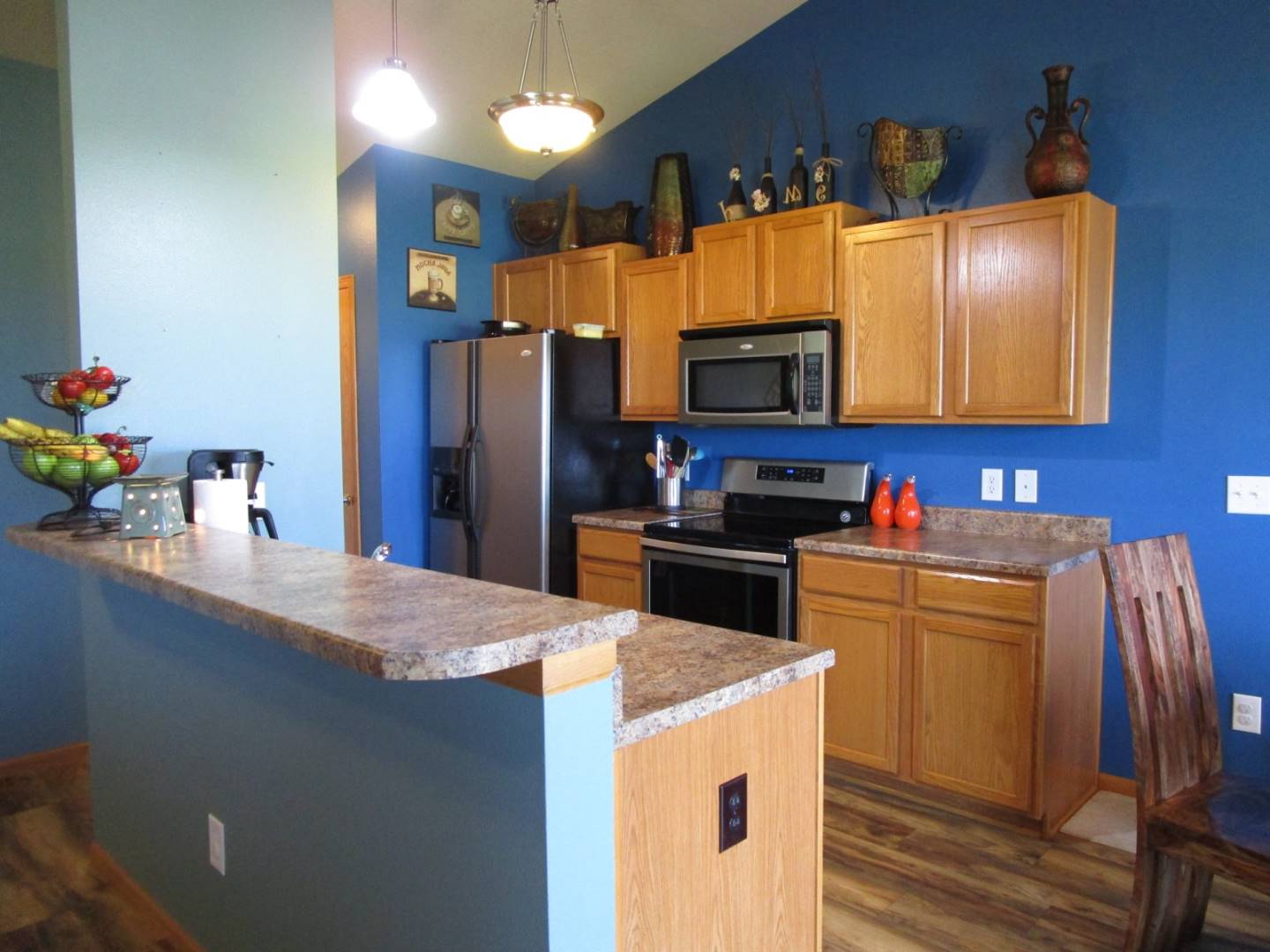 ;
;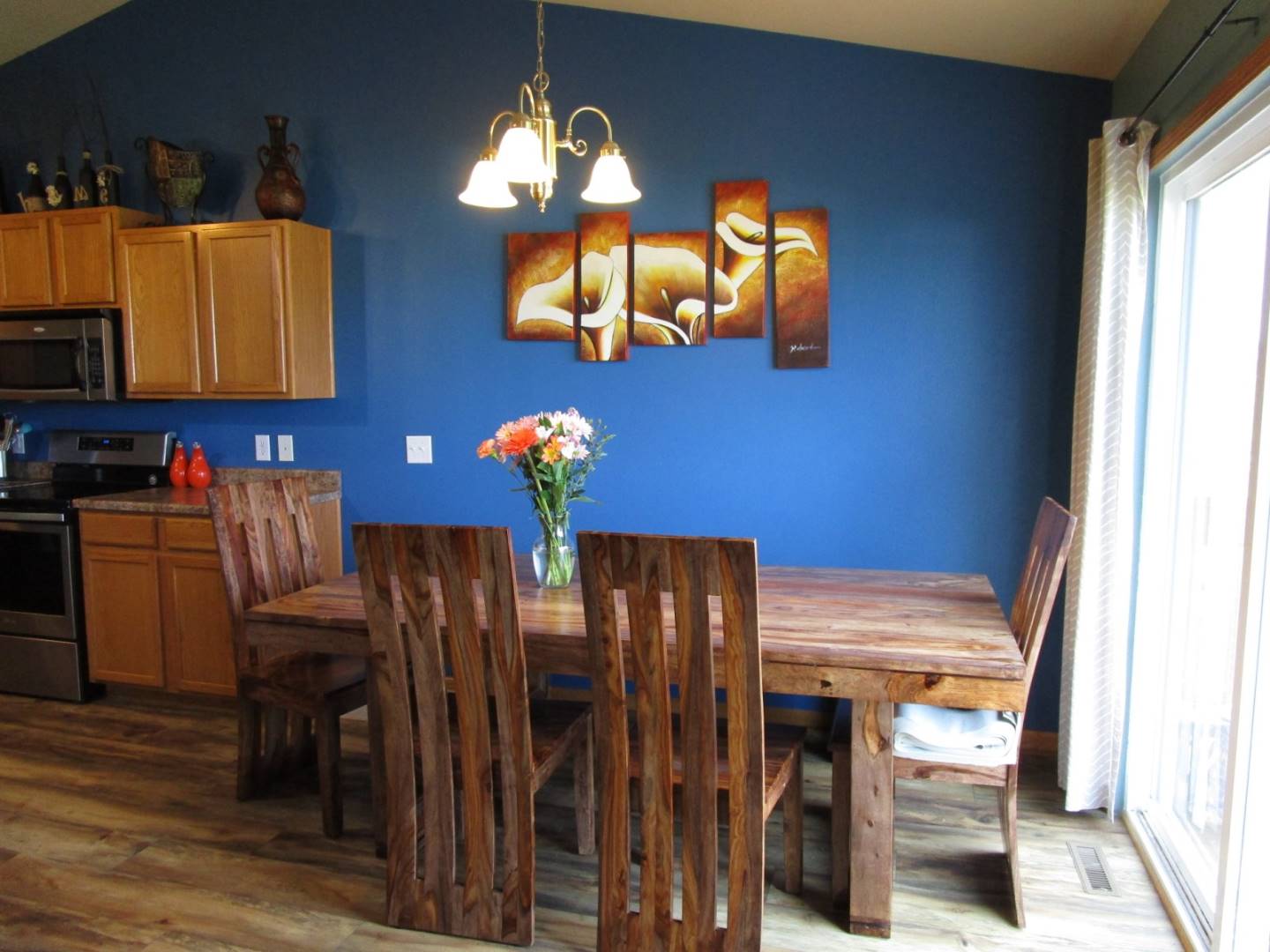 ;
;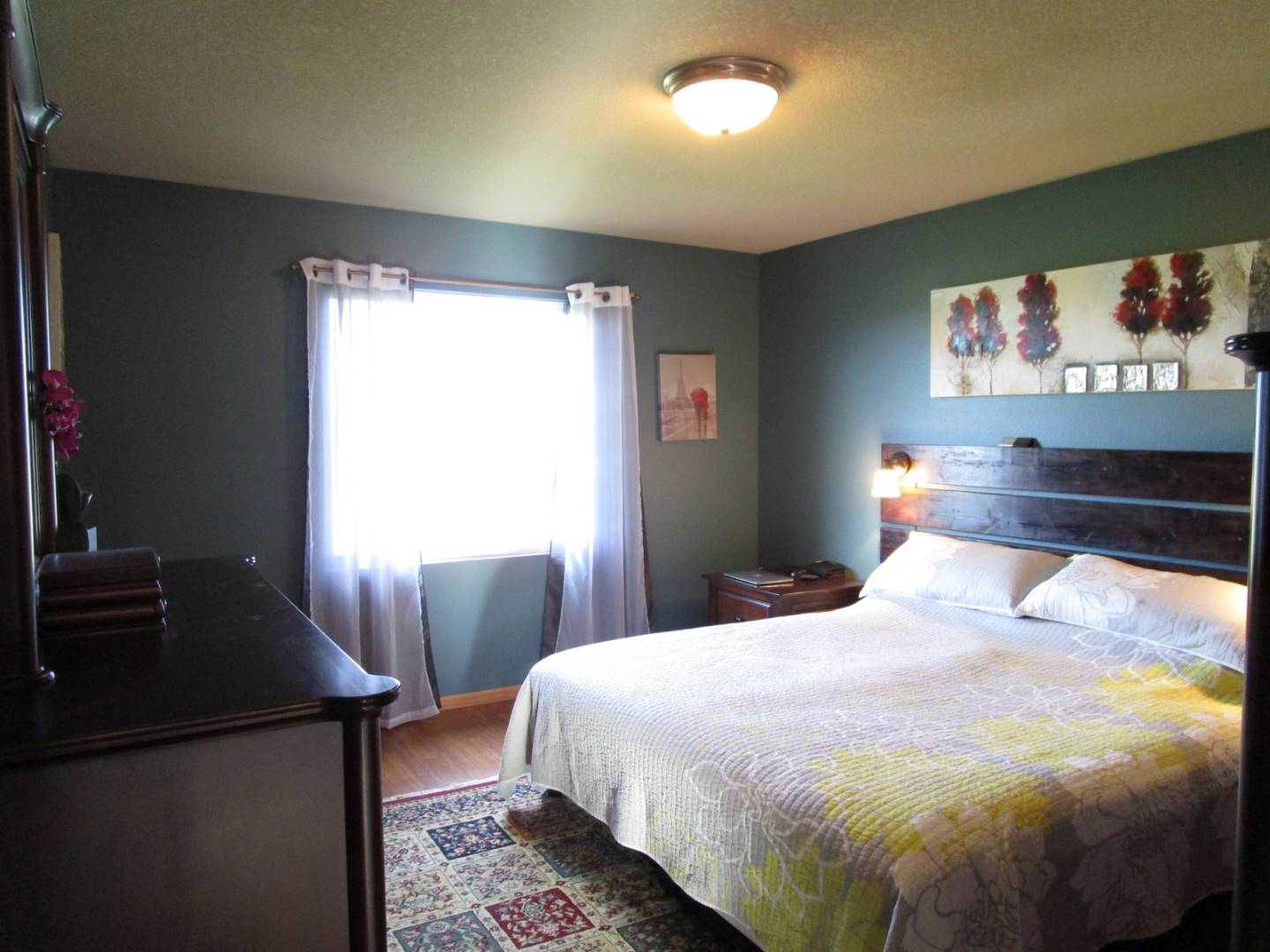 ;
;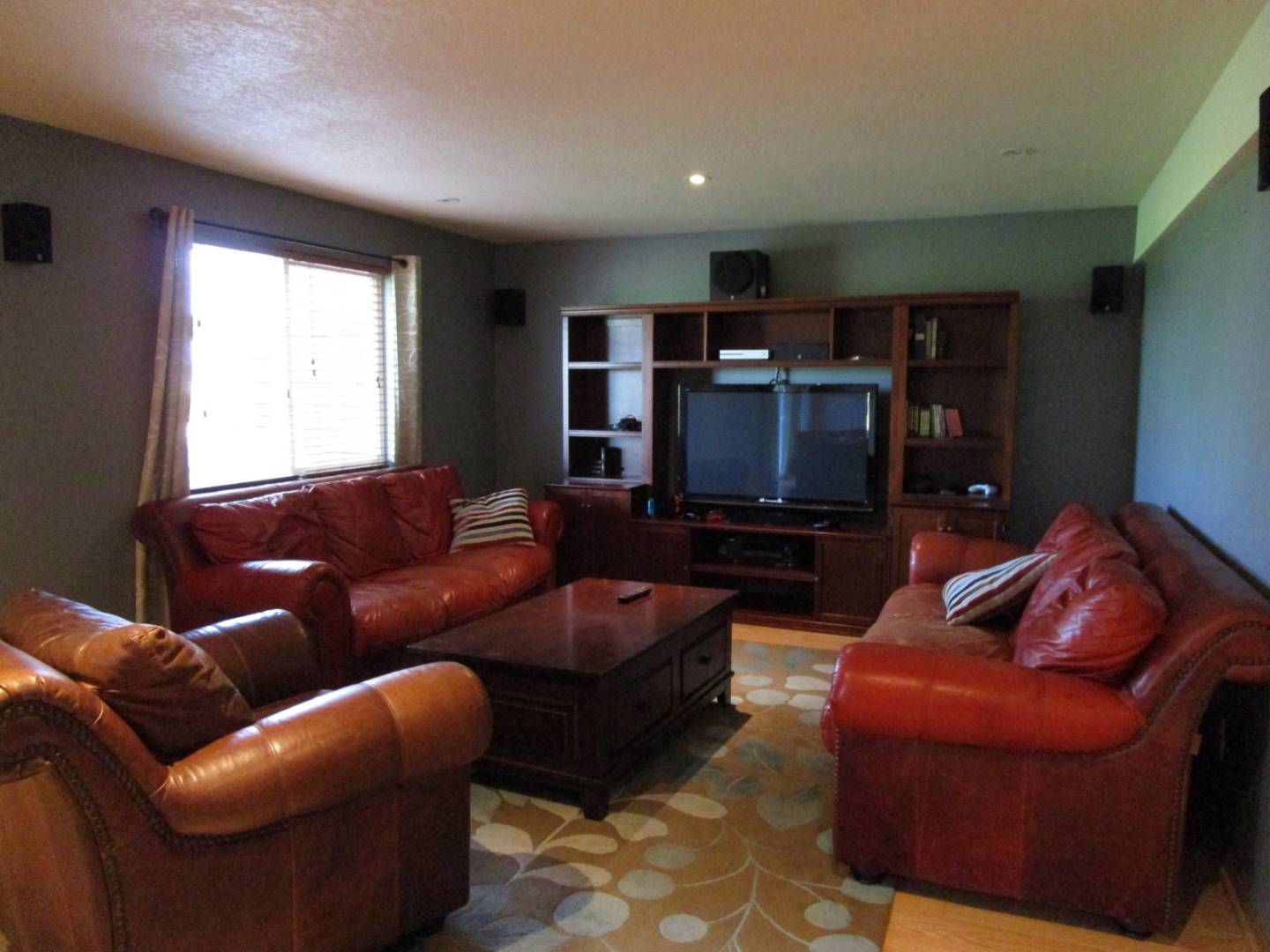 ;
;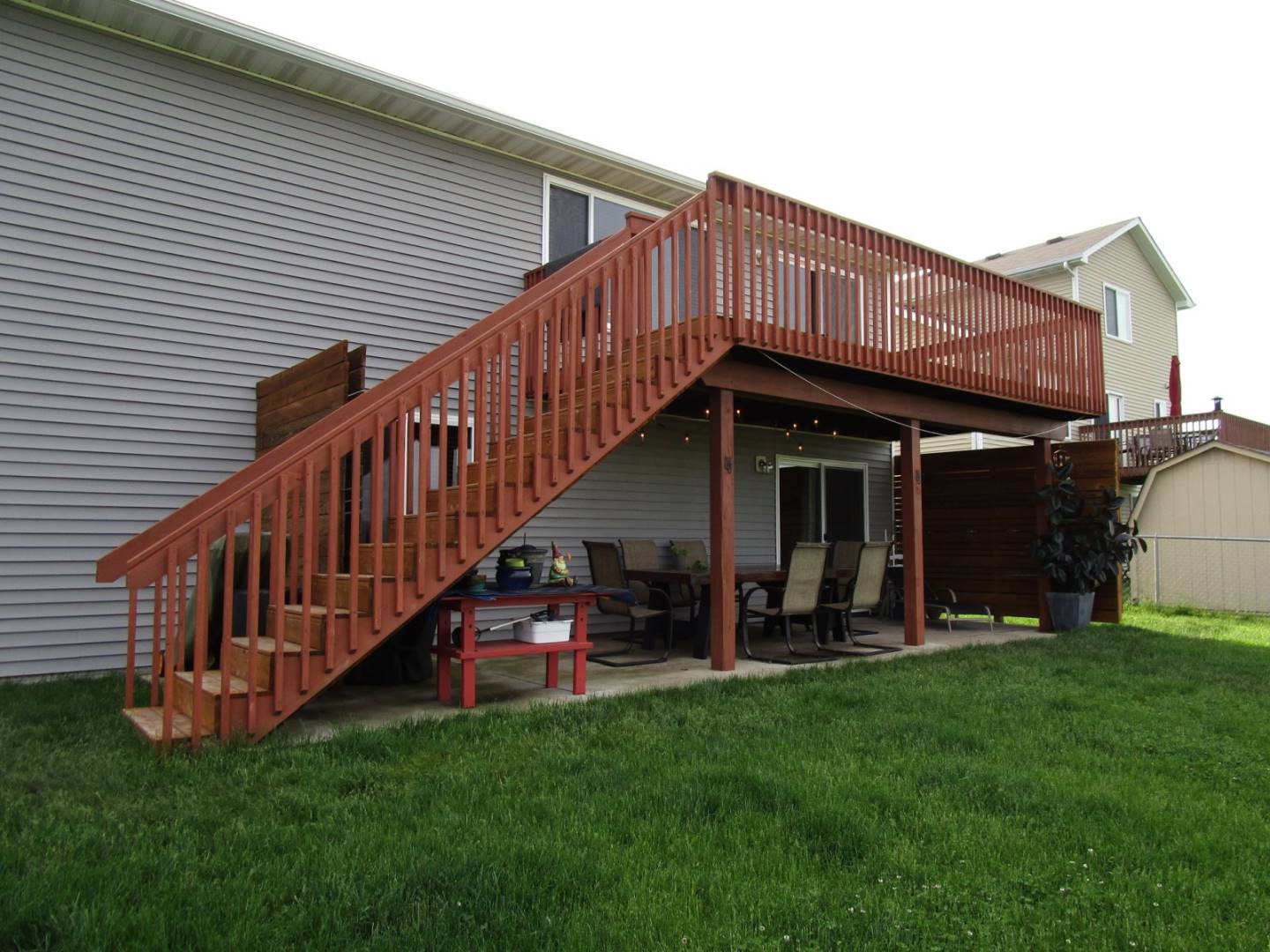 ;
;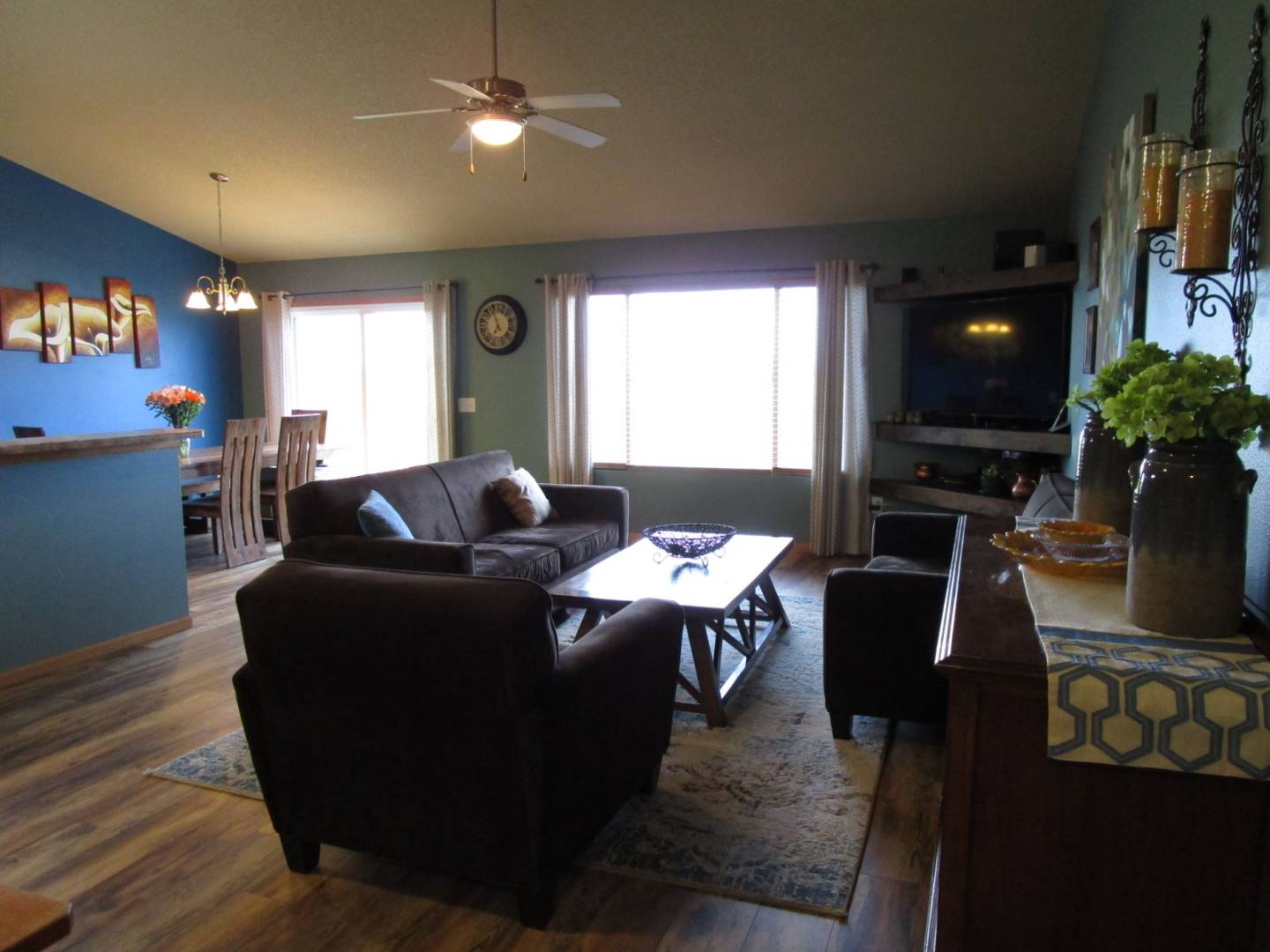 ;
;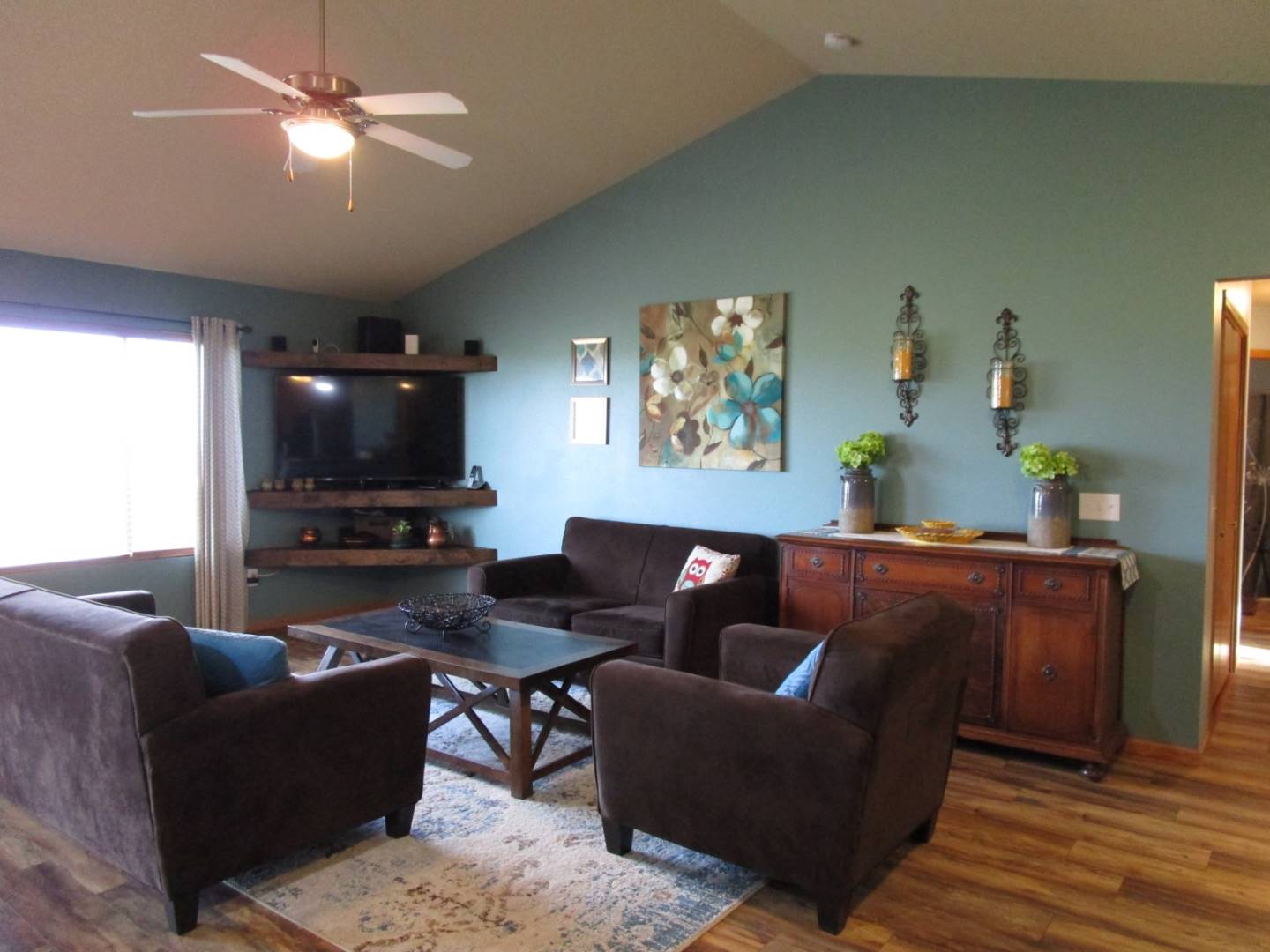 ;
;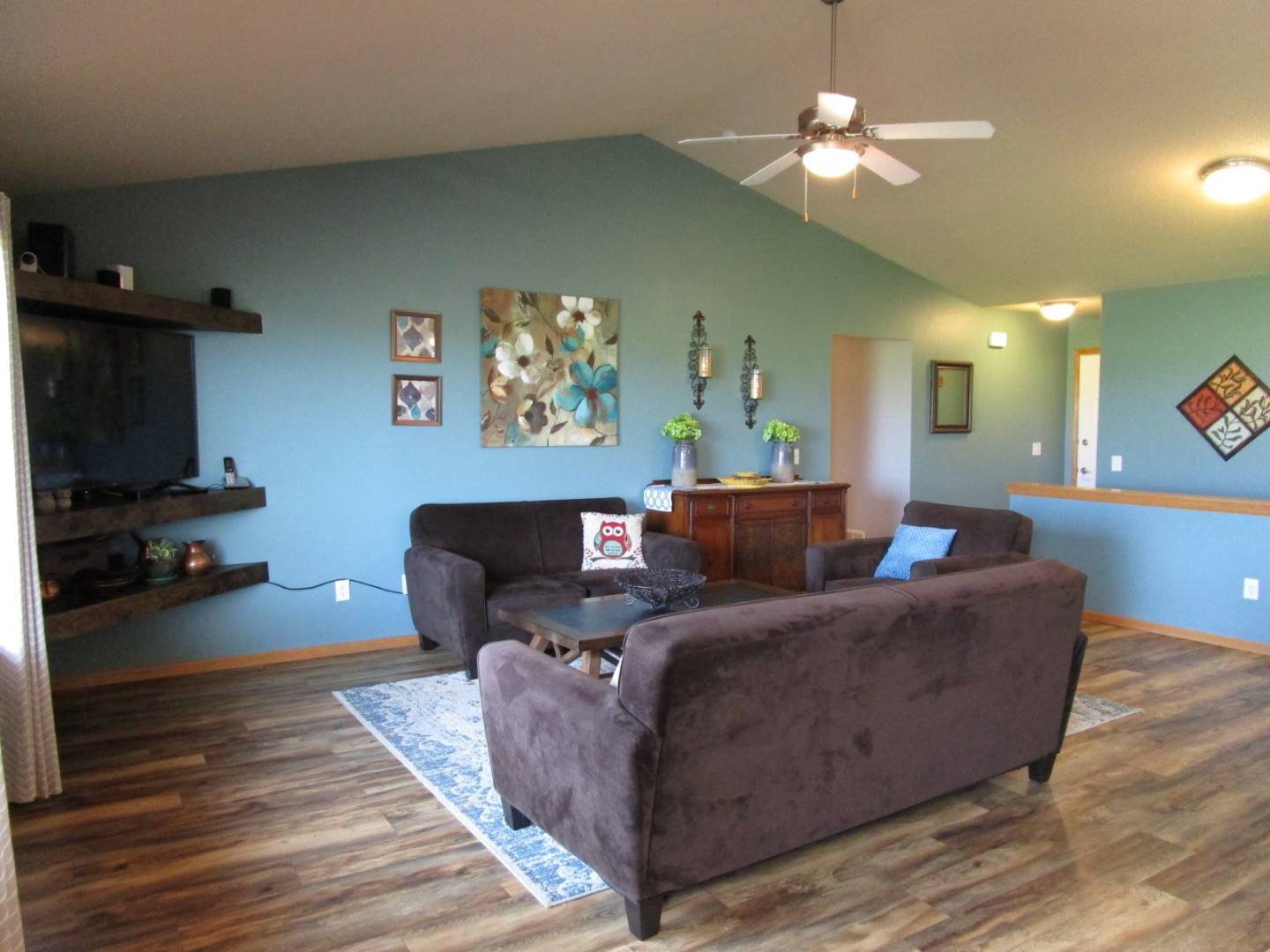 ;
;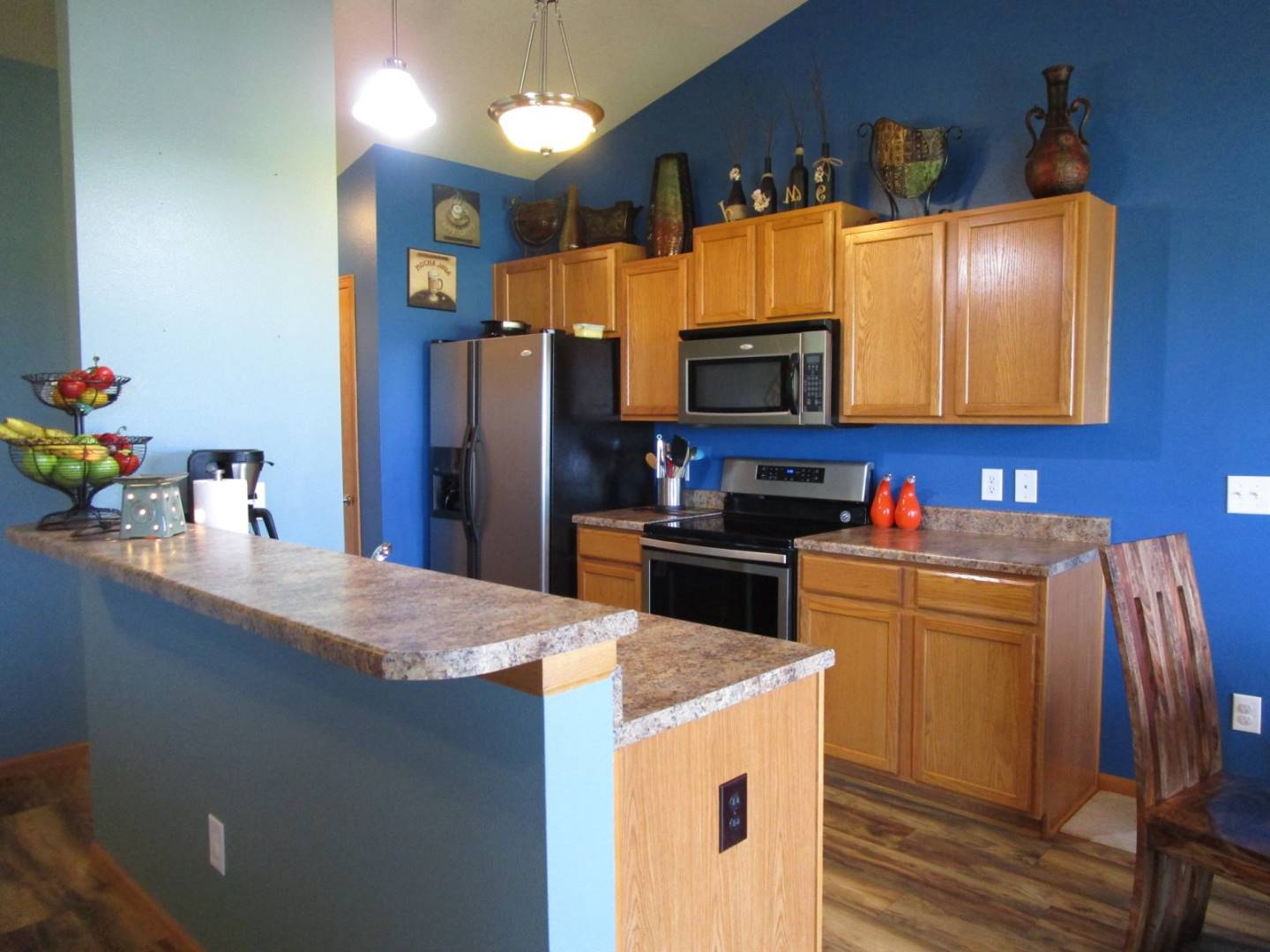 ;
;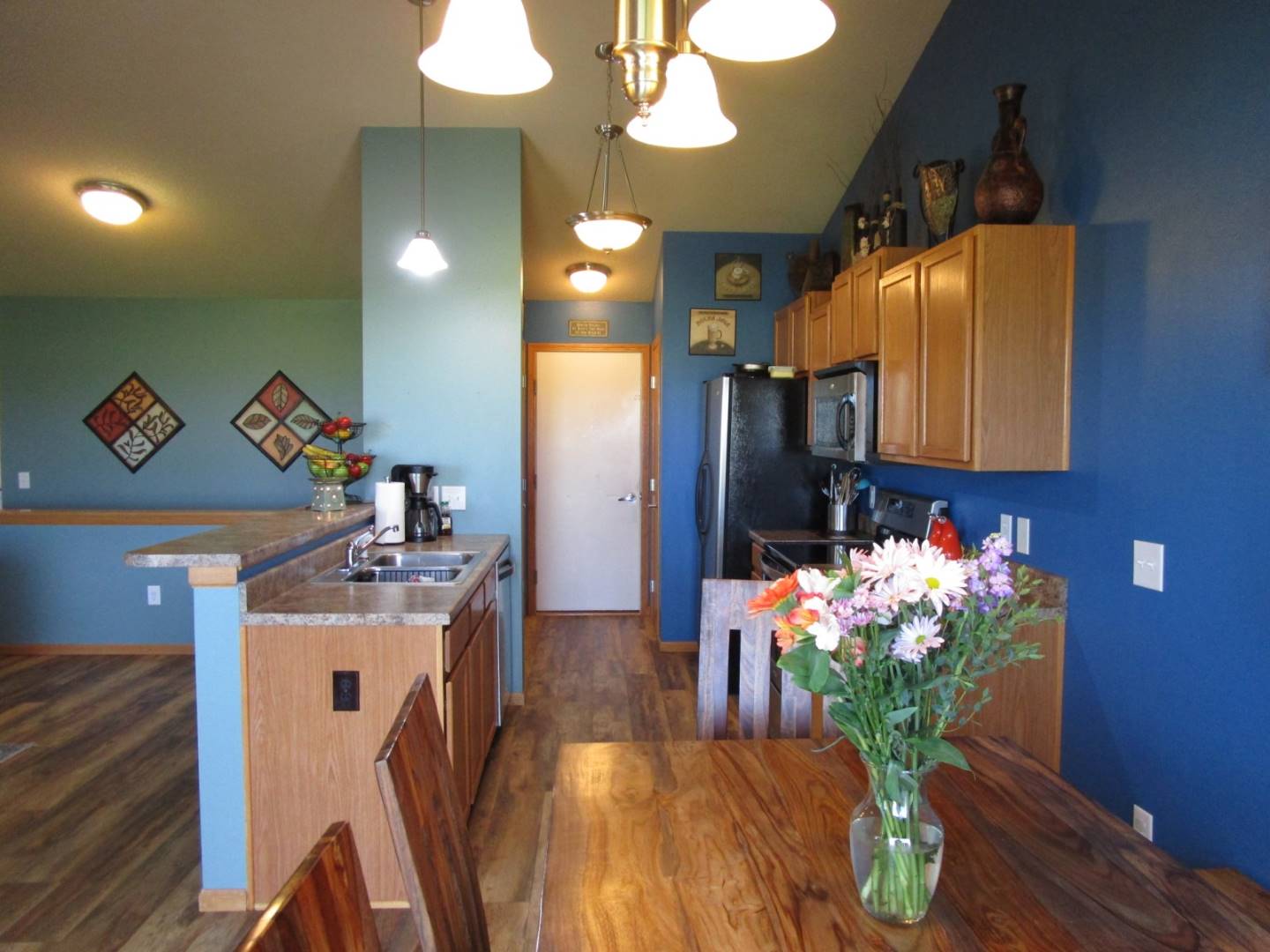 ;
;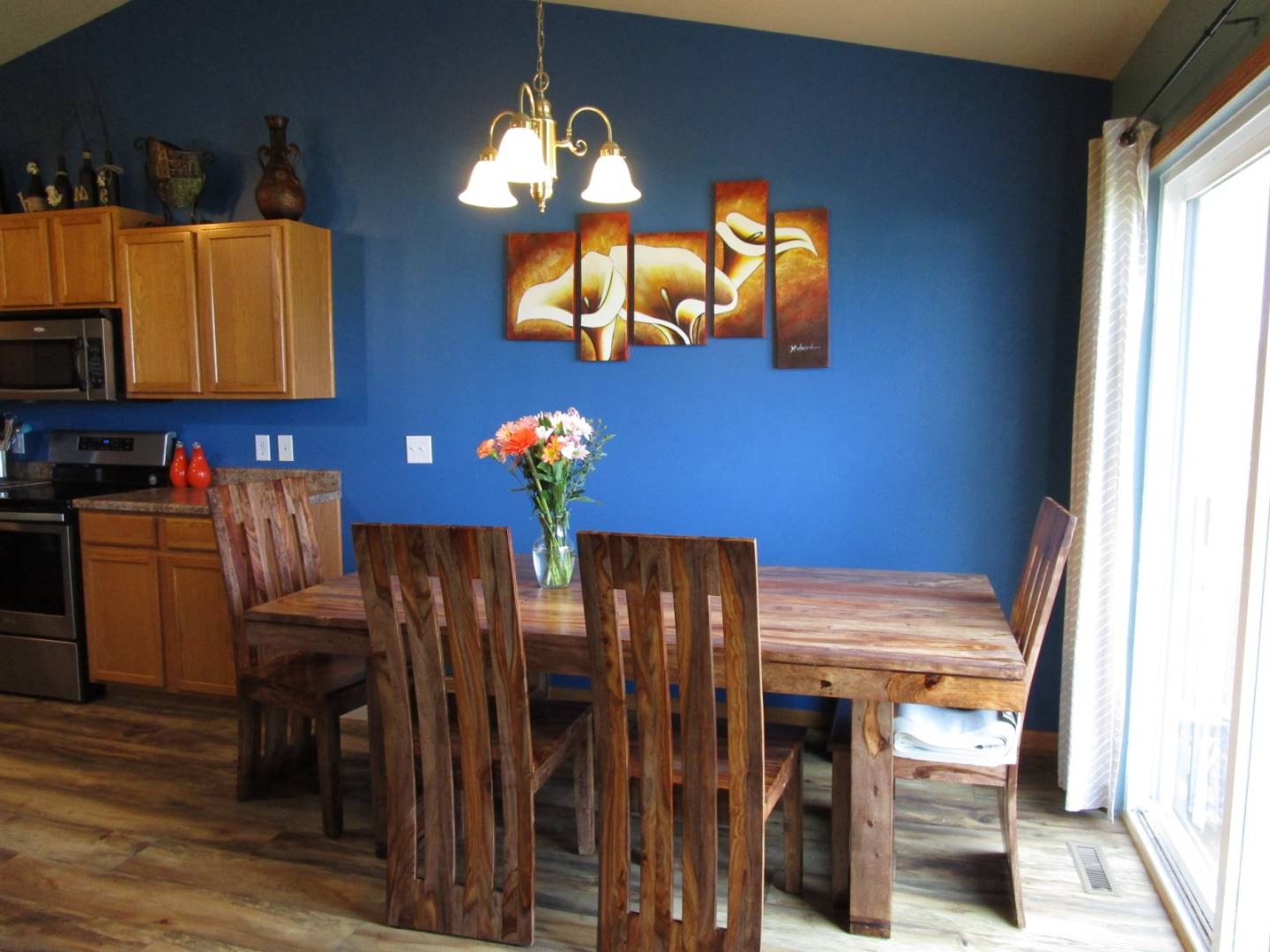 ;
;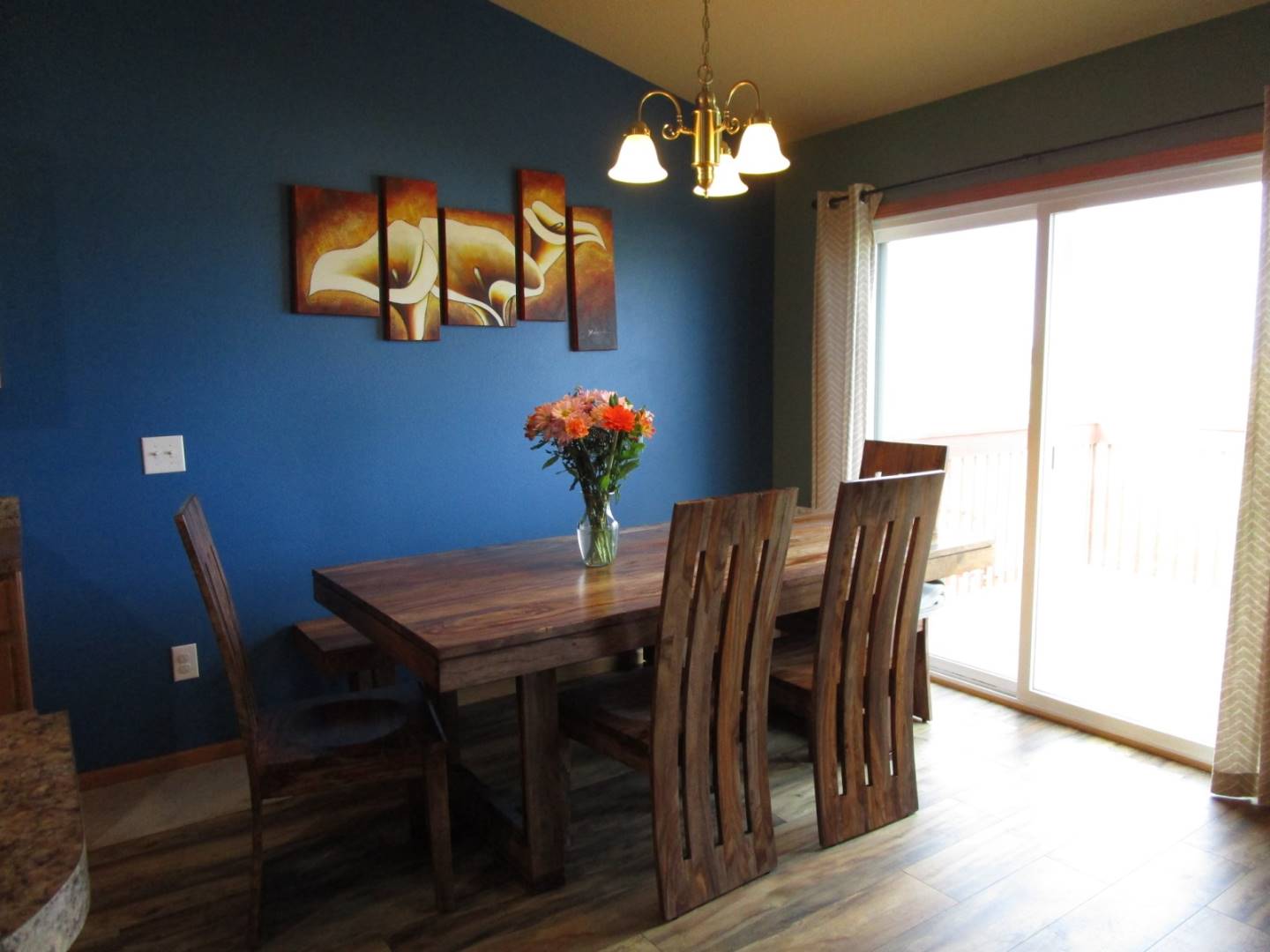 ;
;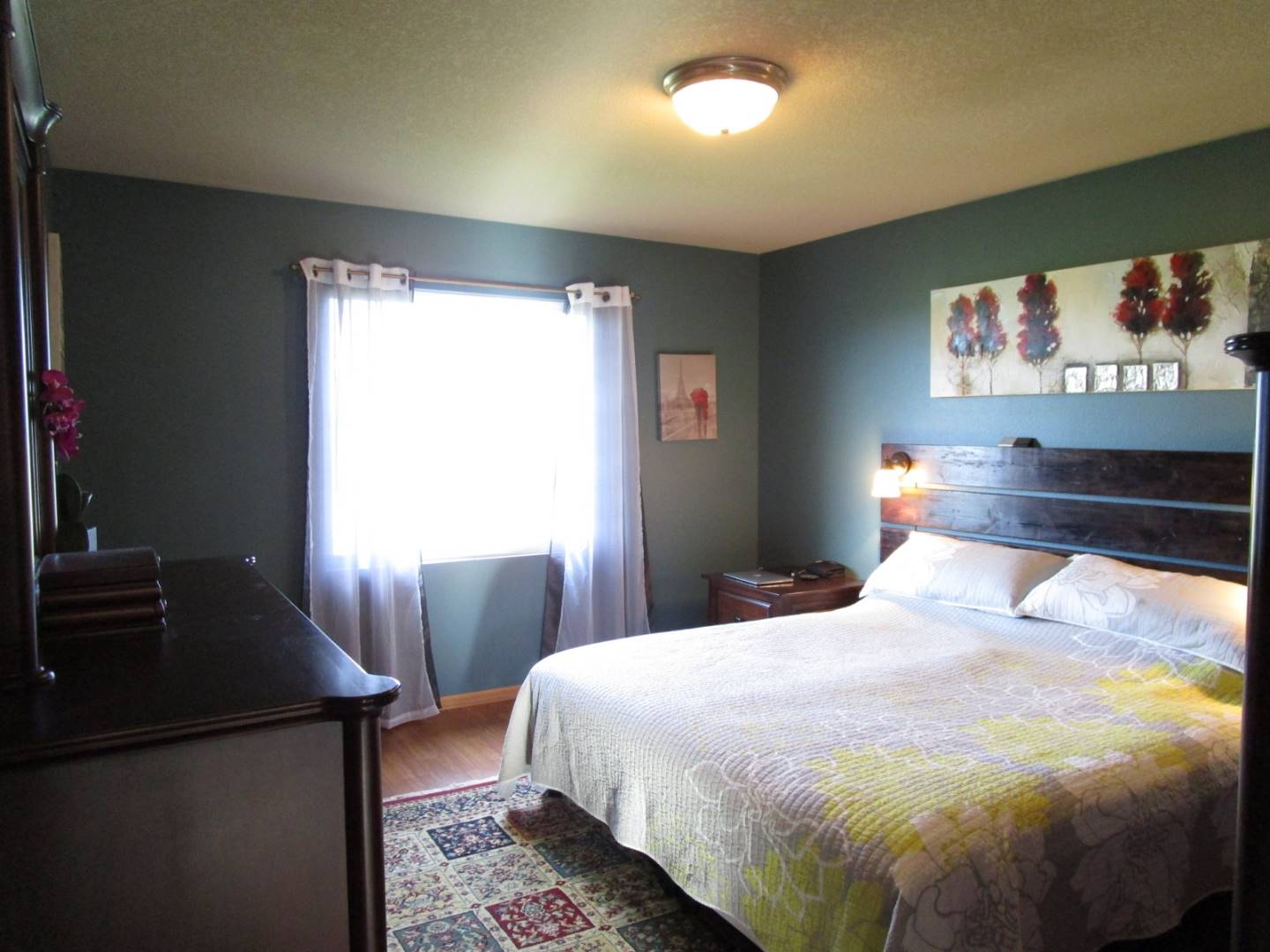 ;
;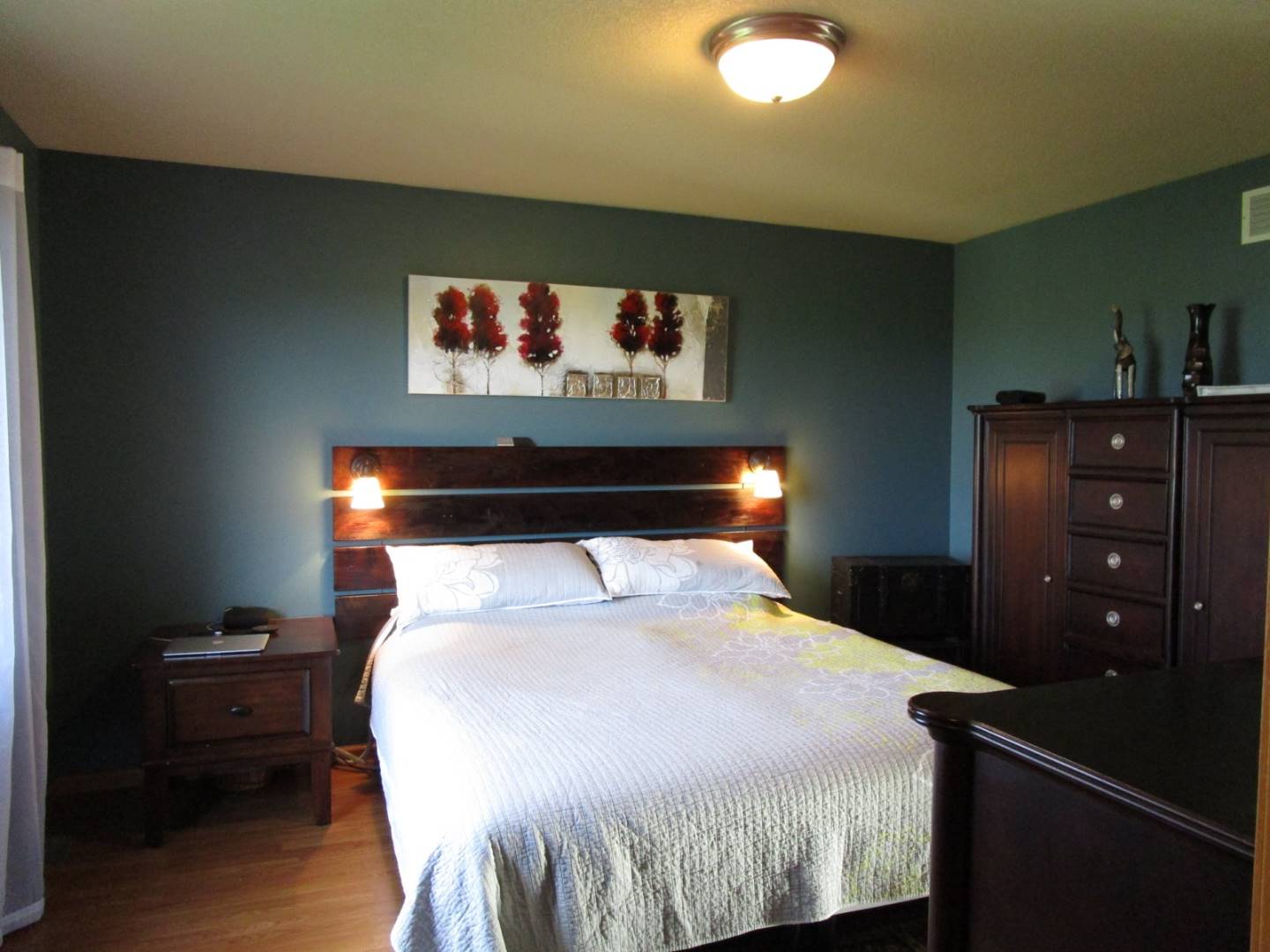 ;
;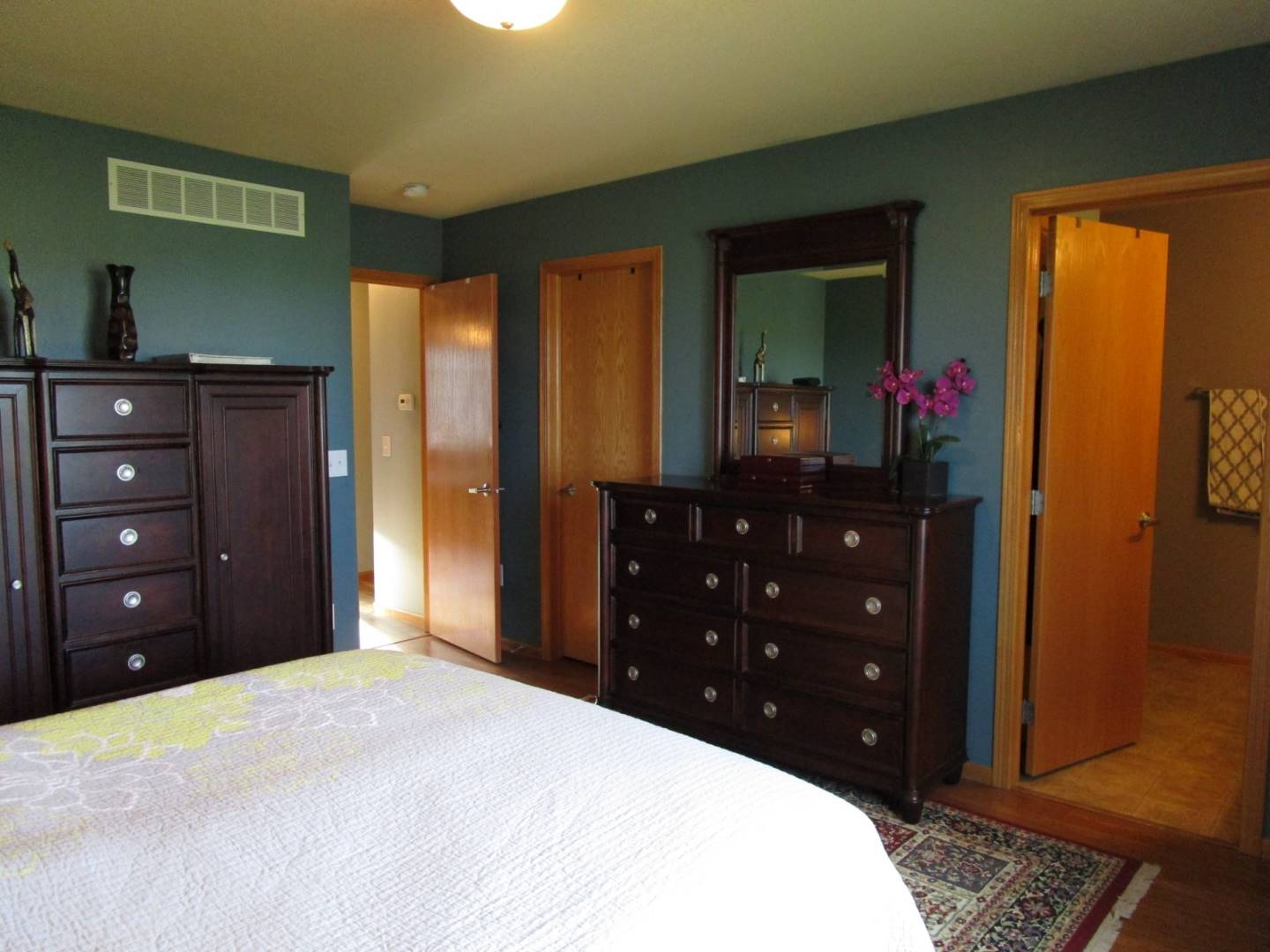 ;
;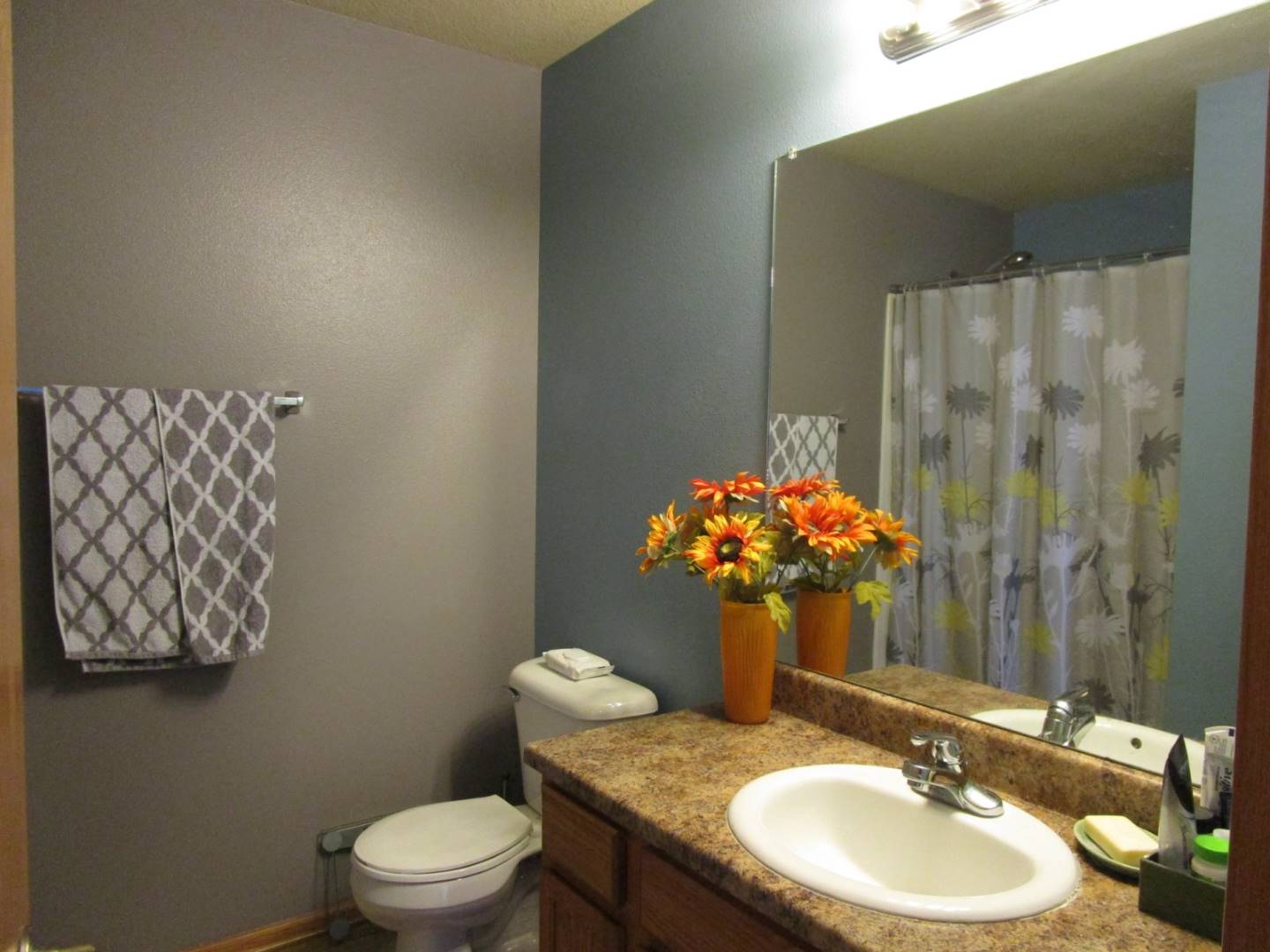 ;
;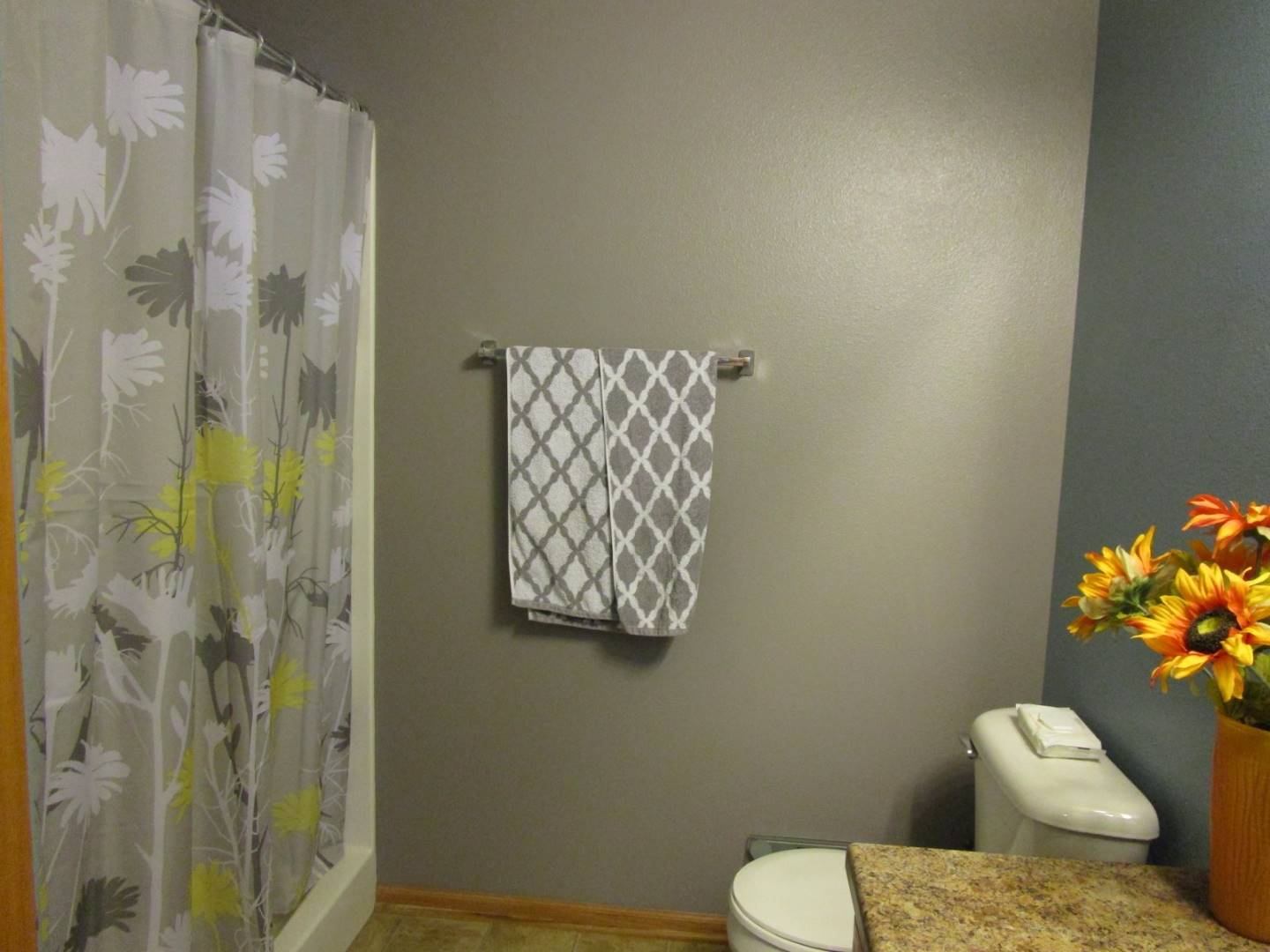 ;
;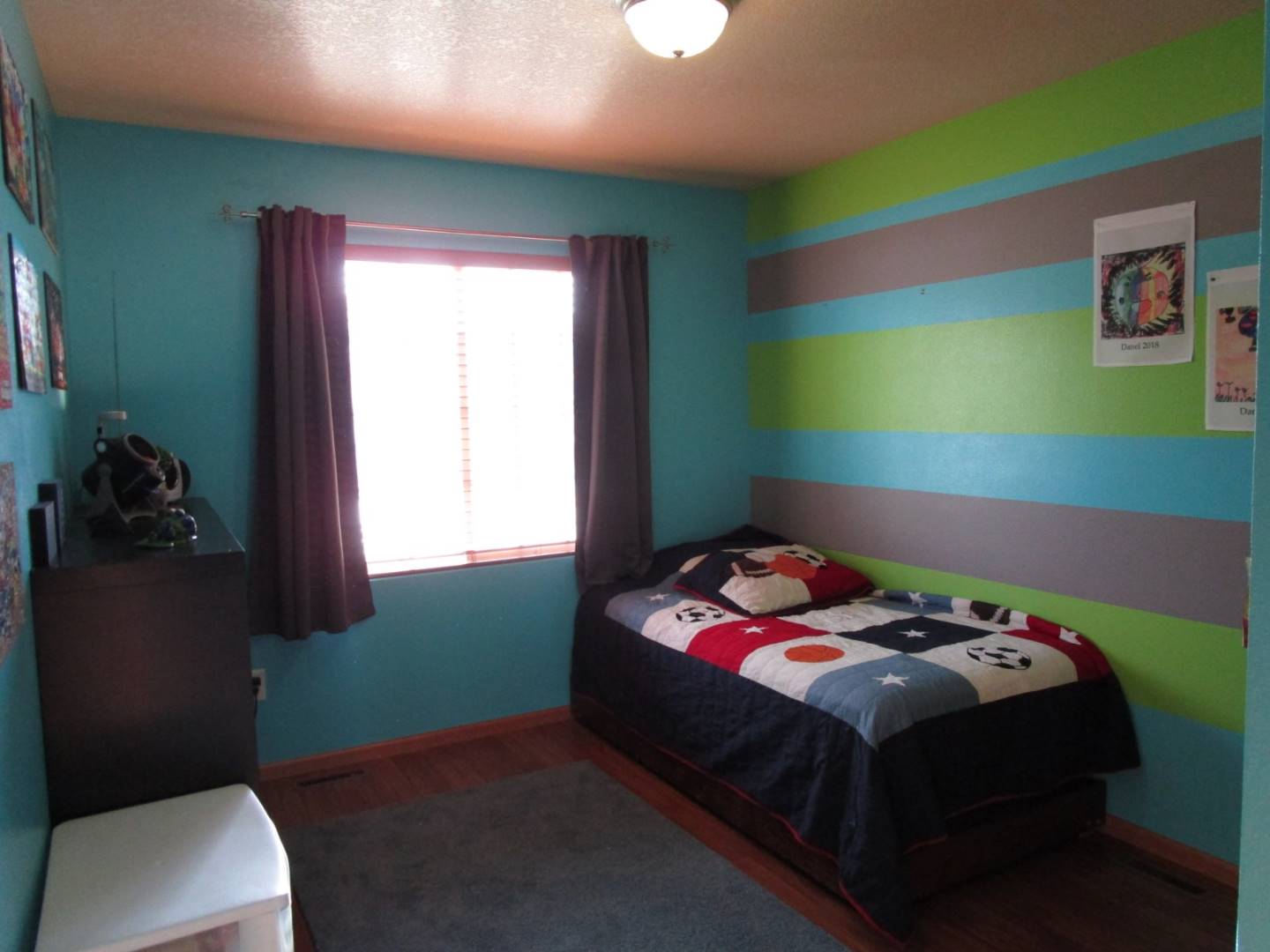 ;
;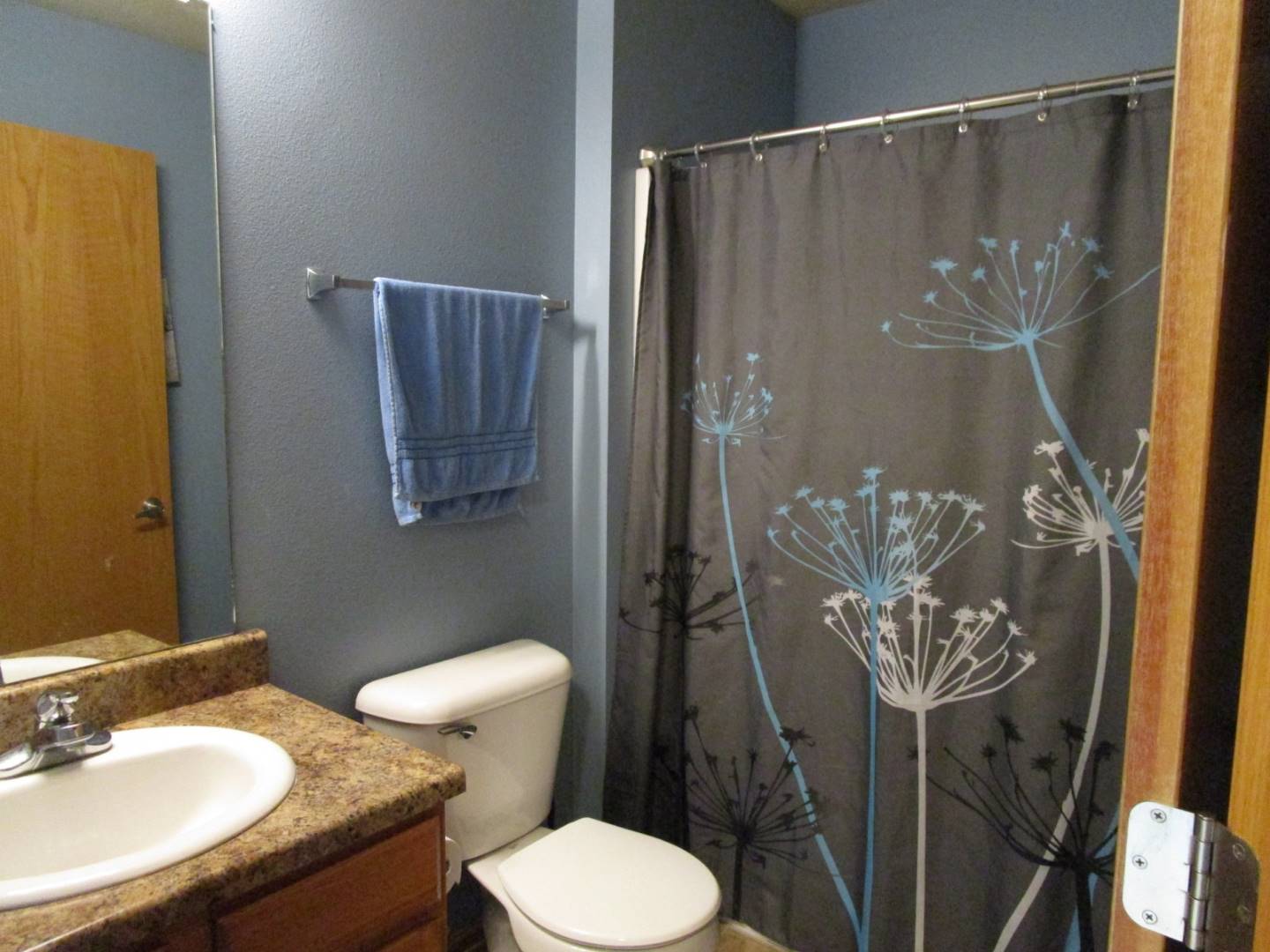 ;
;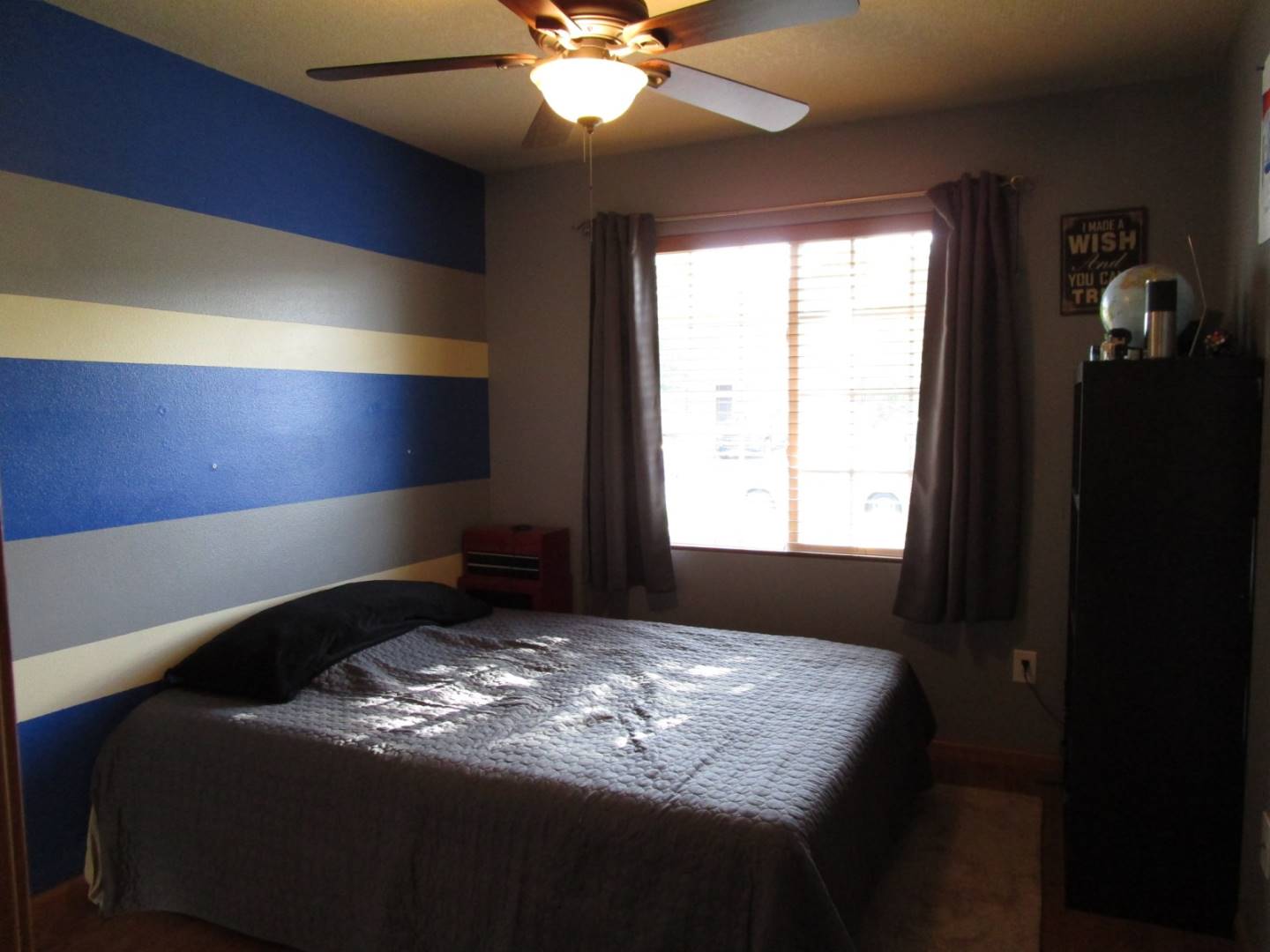 ;
;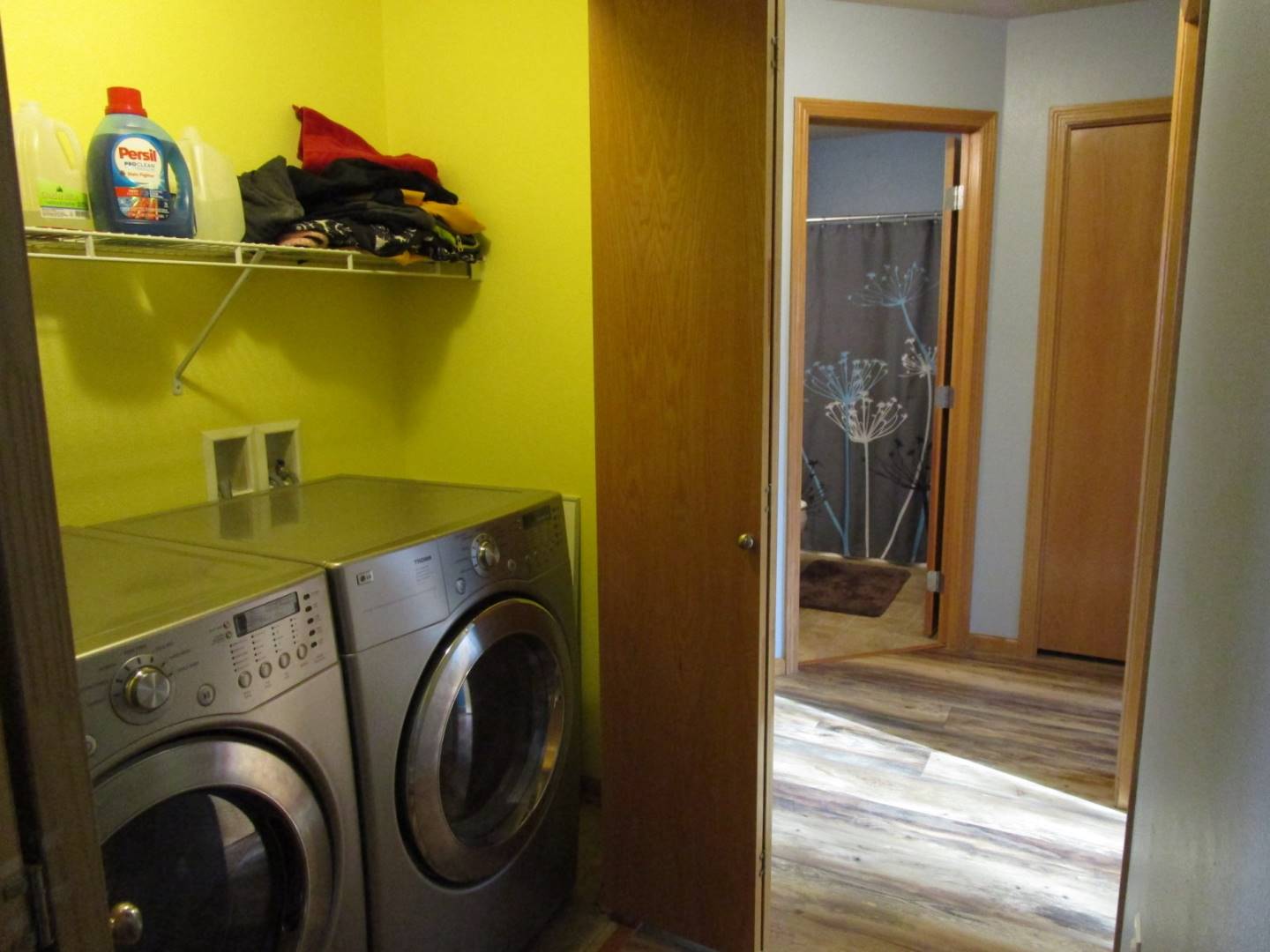 ;
;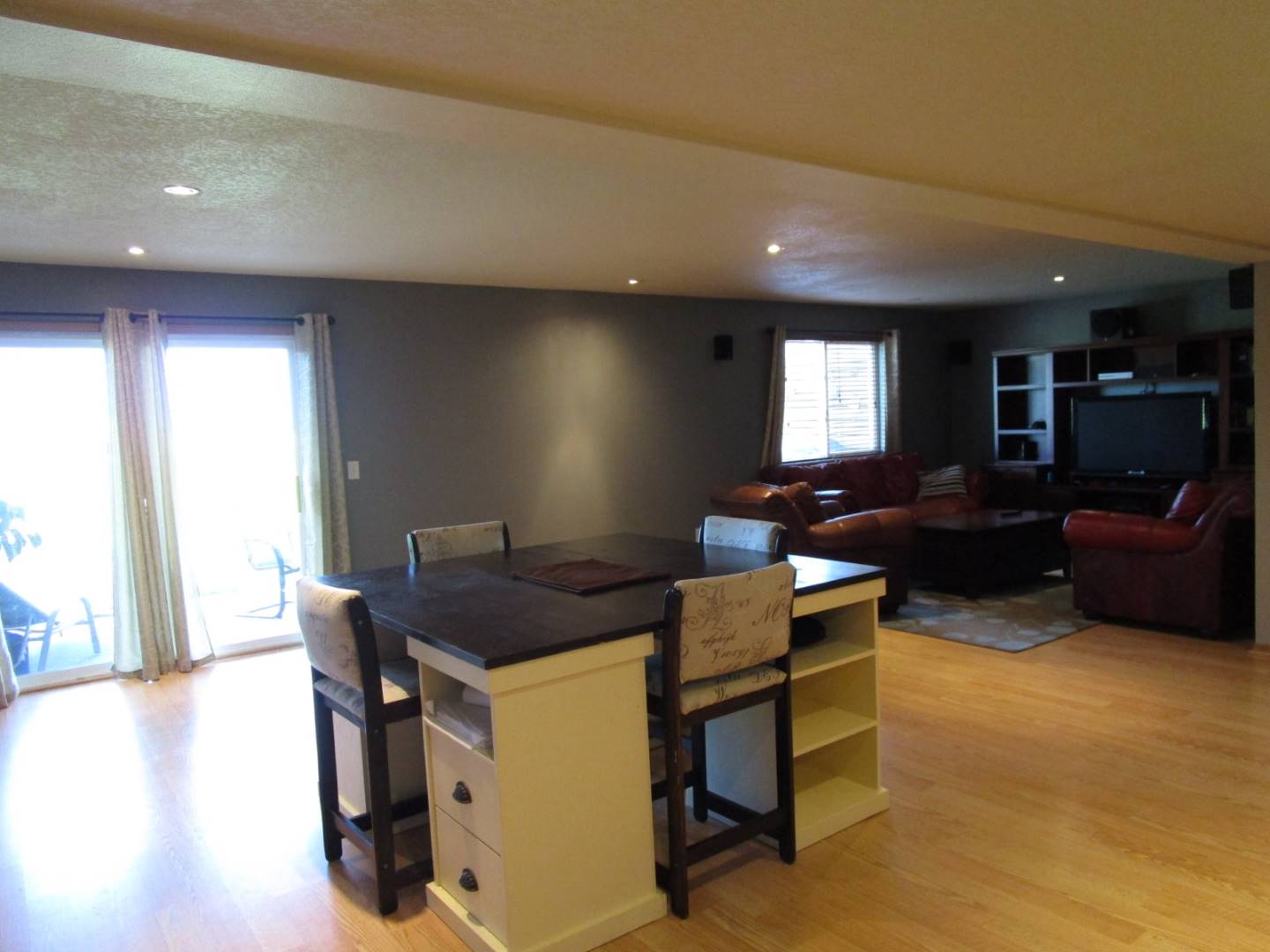 ;
;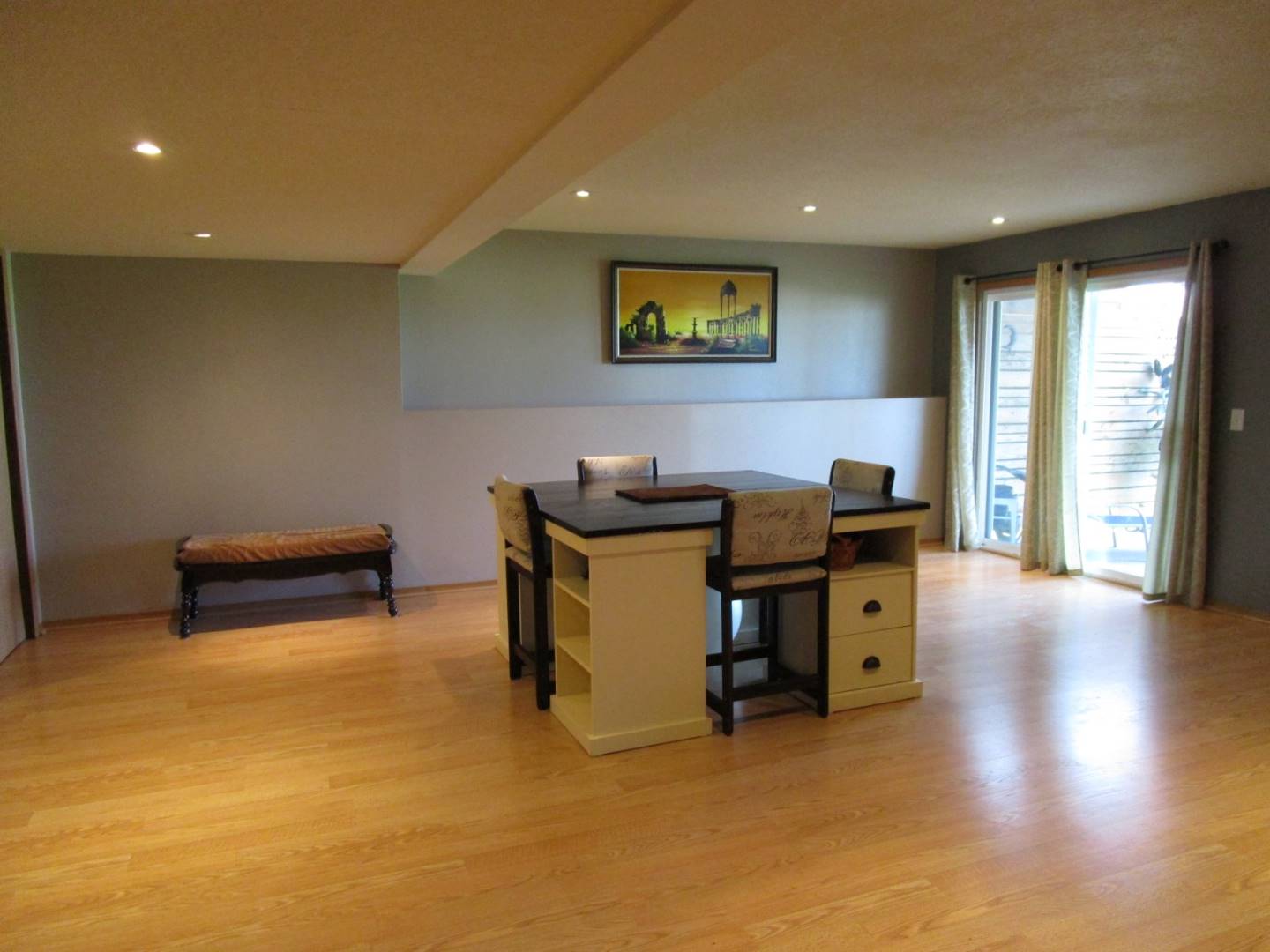 ;
;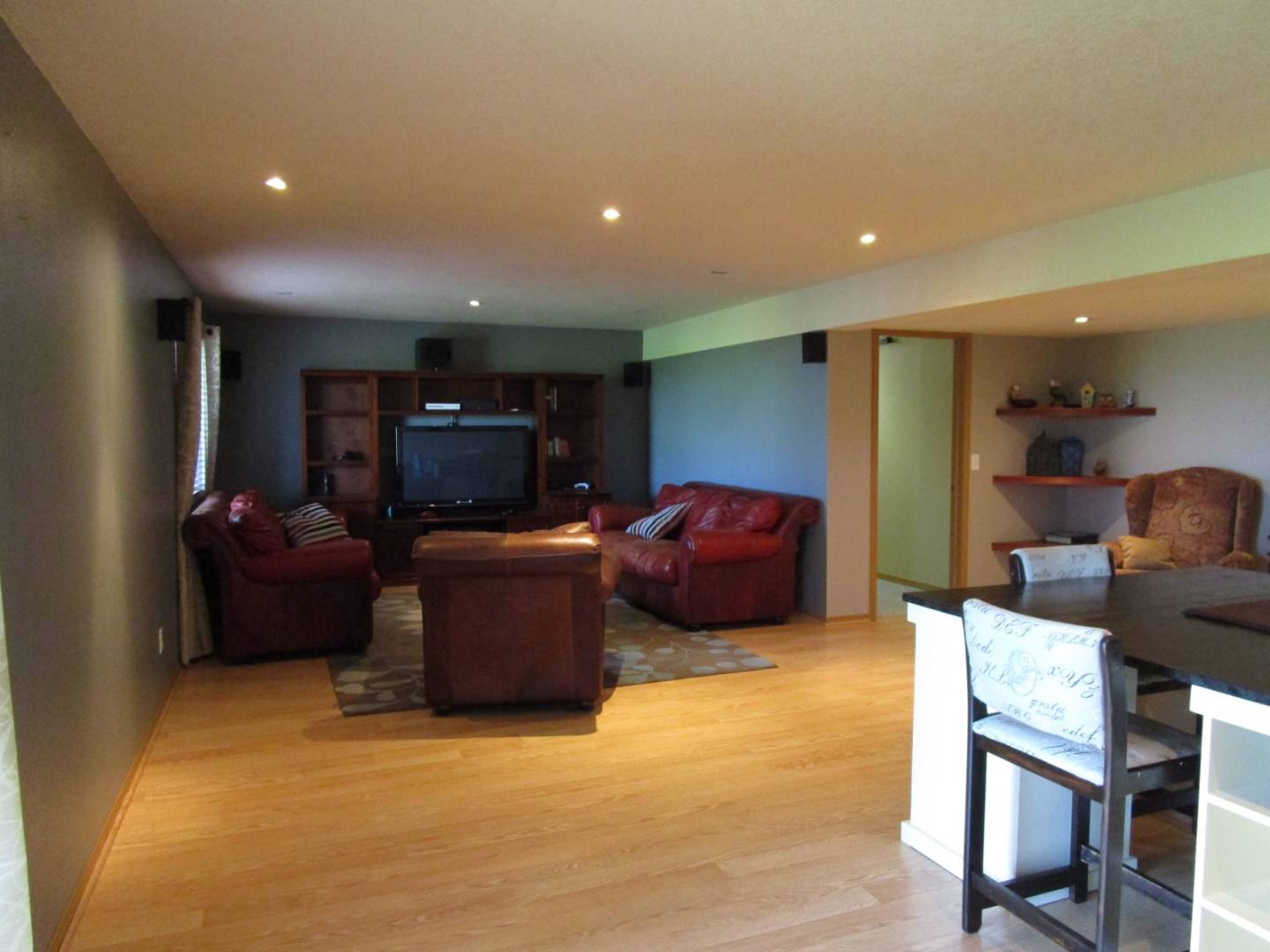 ;
;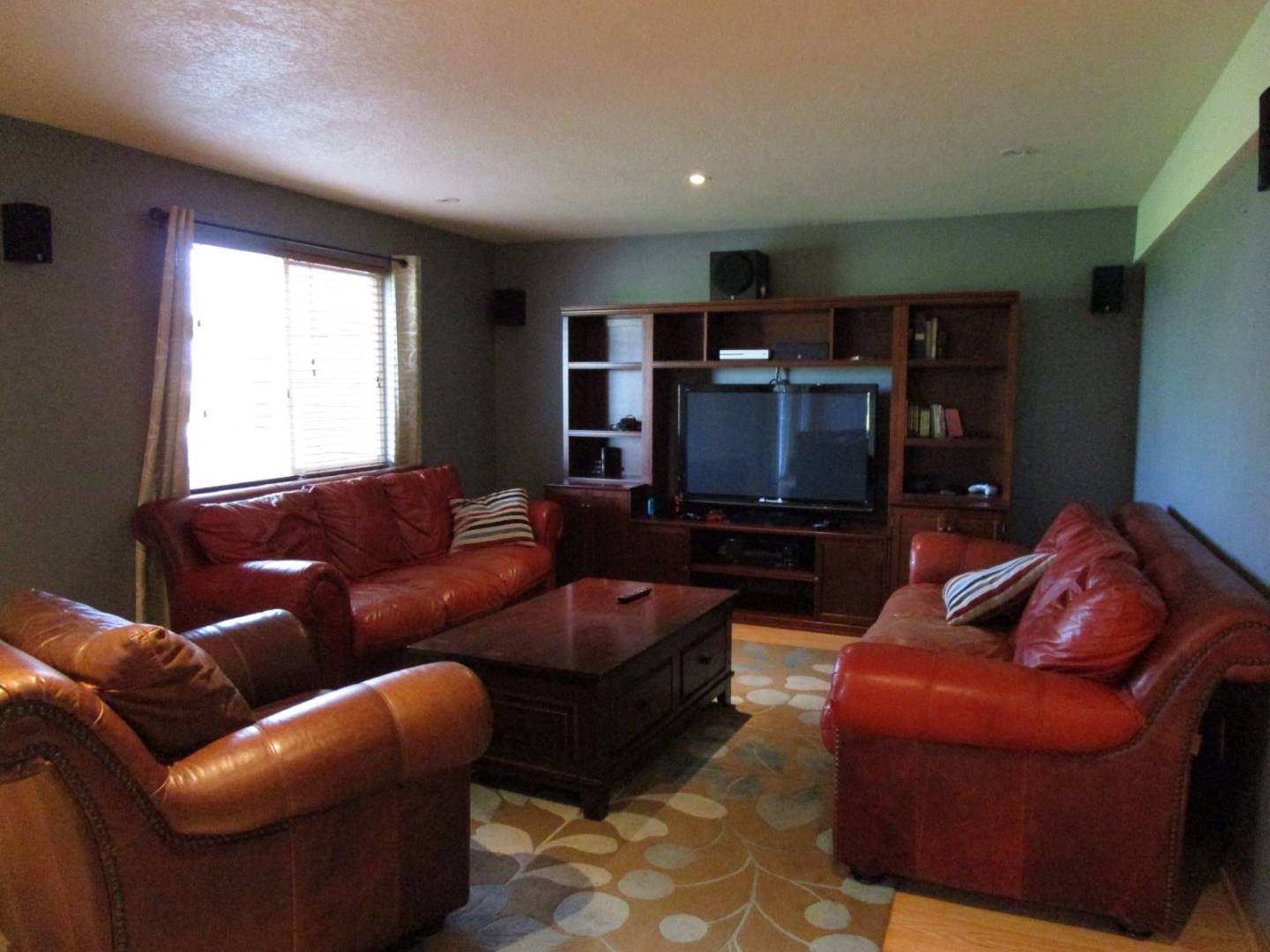 ;
;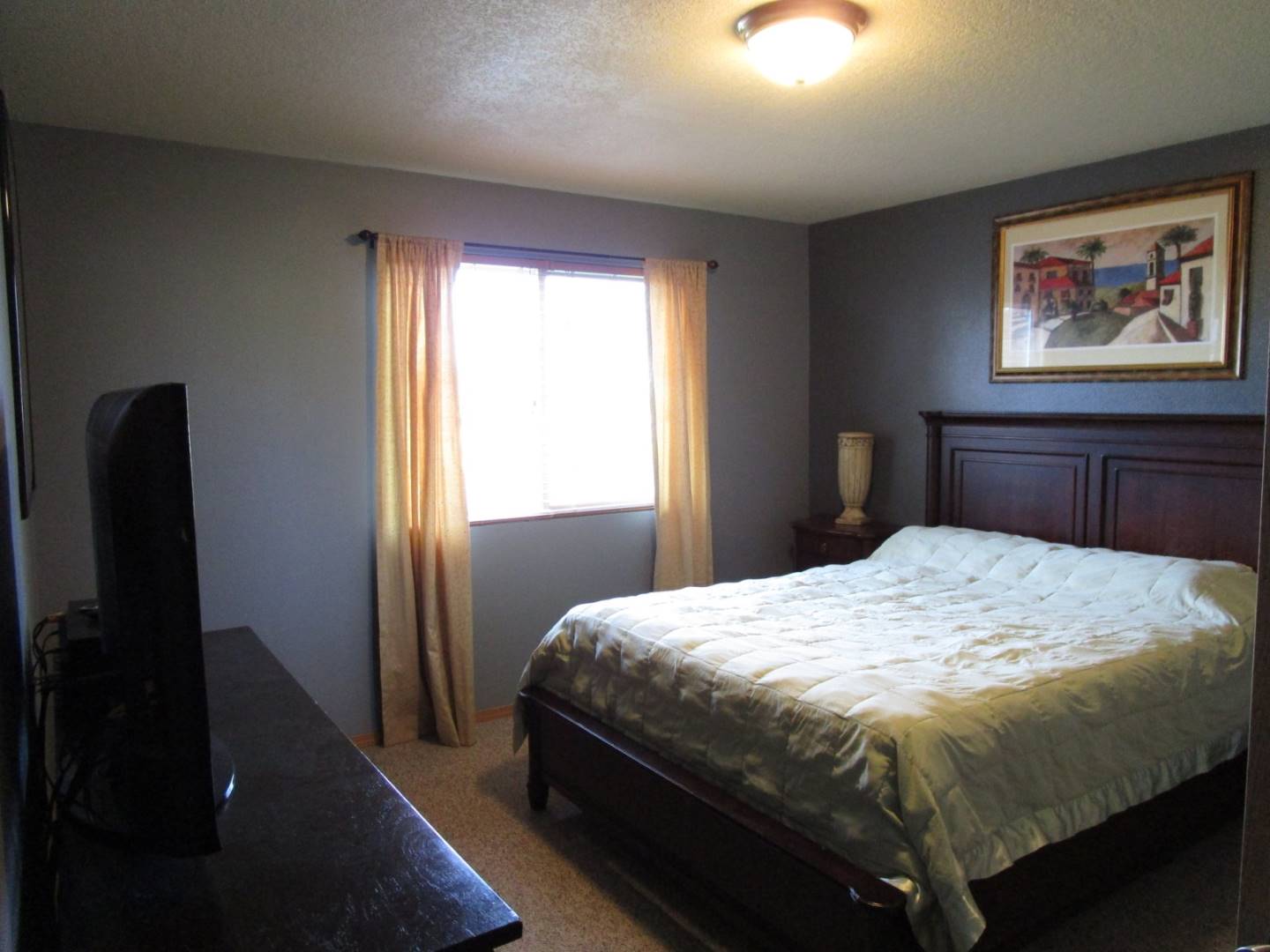 ;
;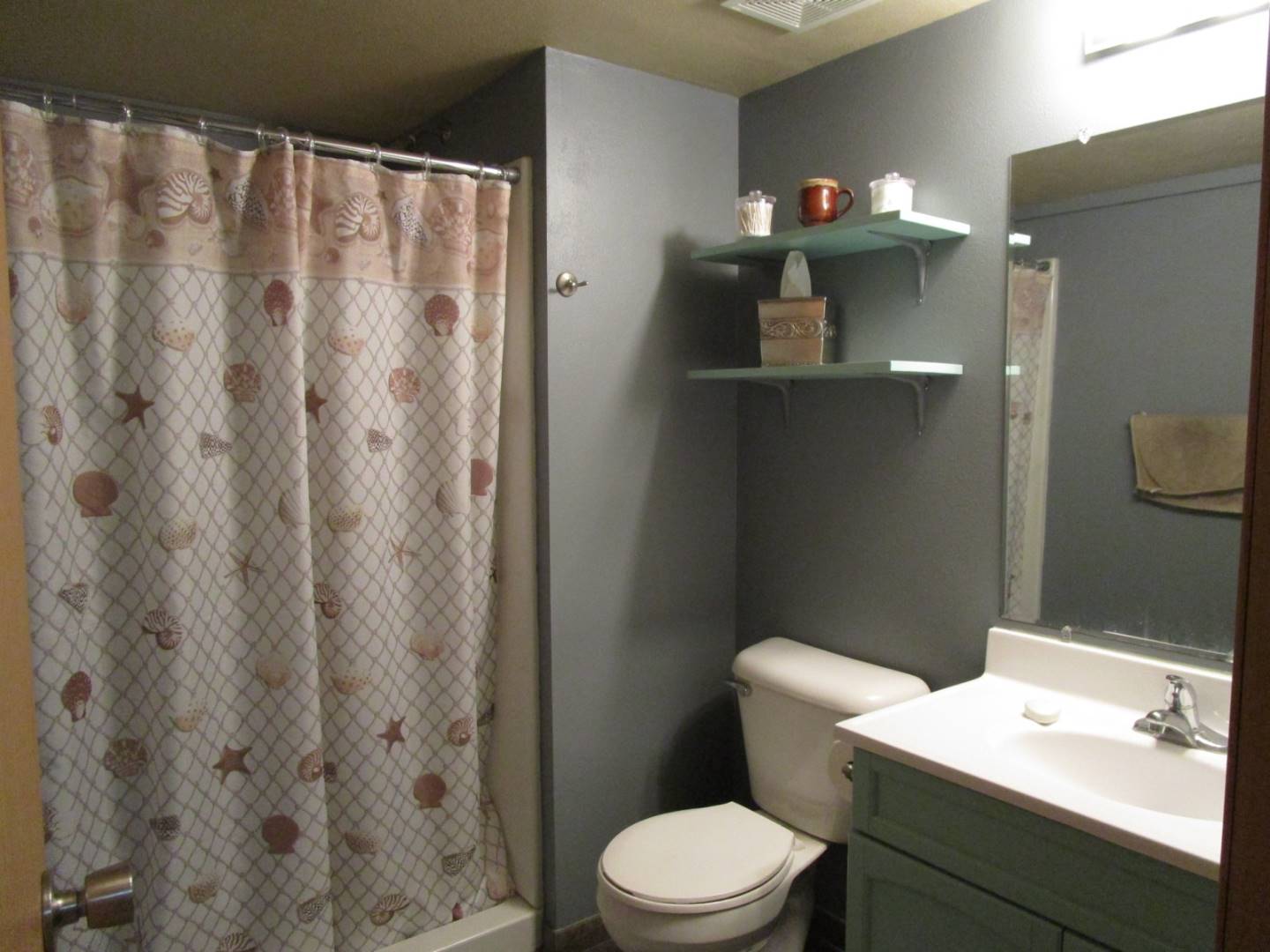 ;
;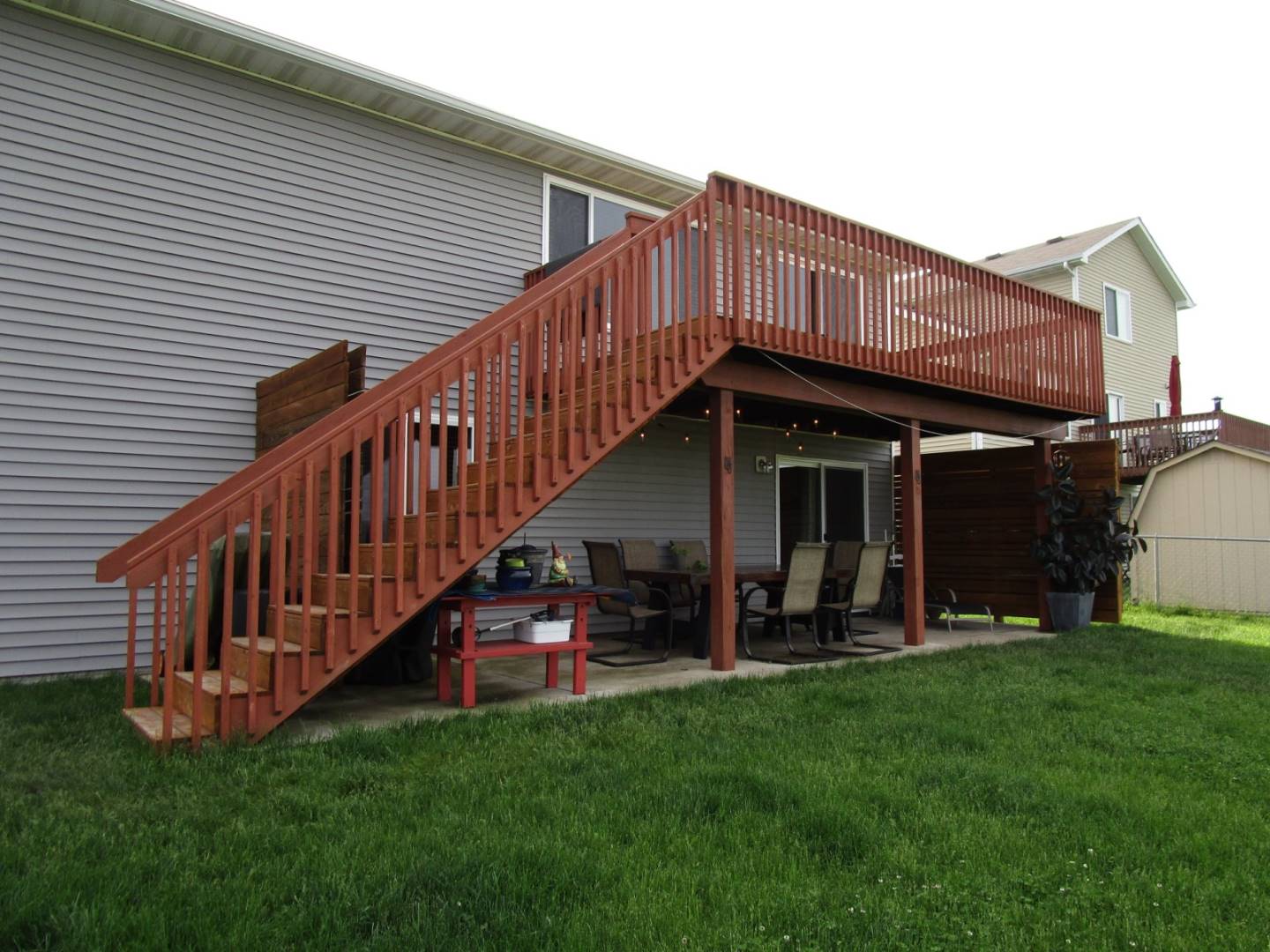 ;
;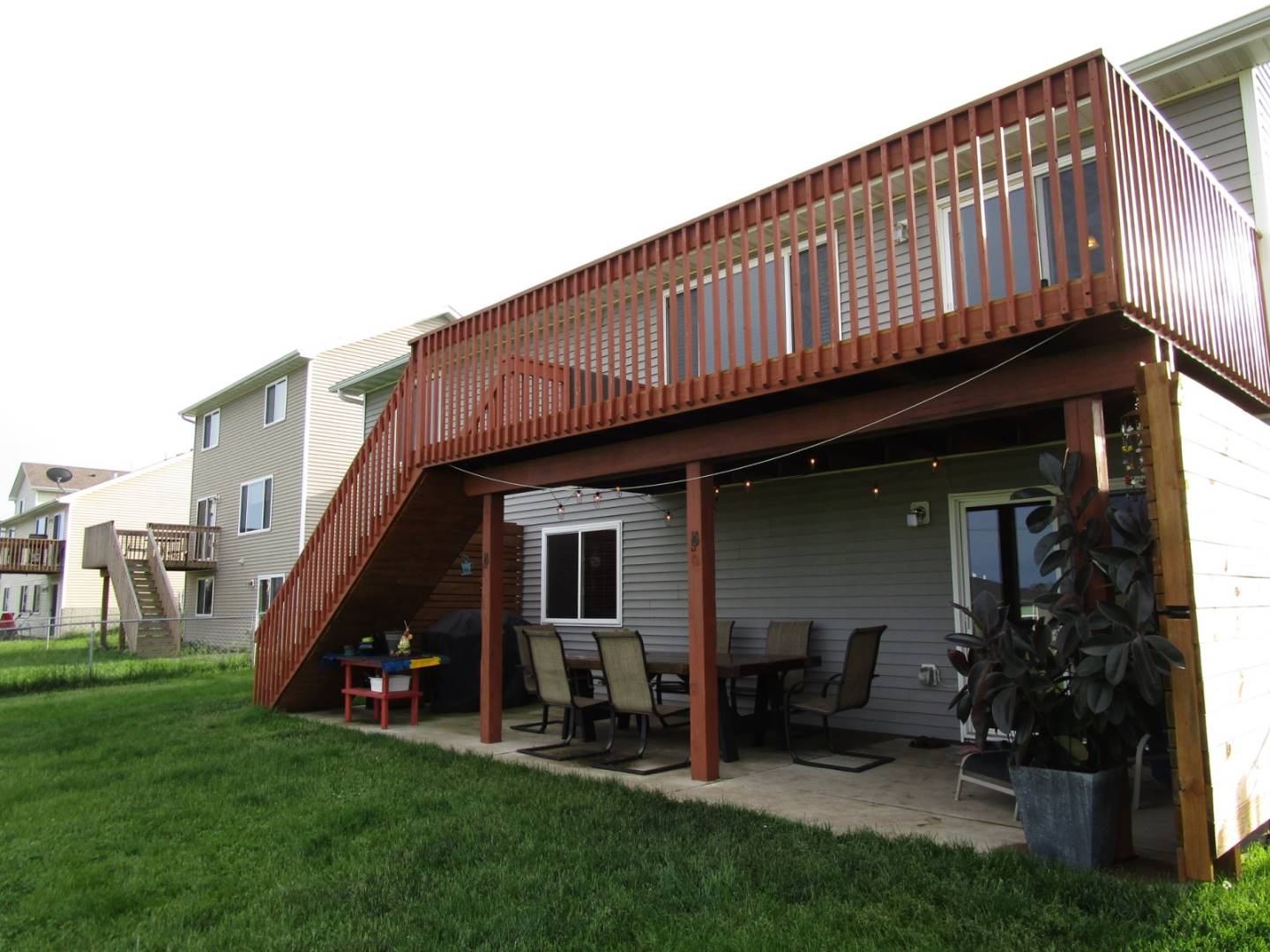 ;
;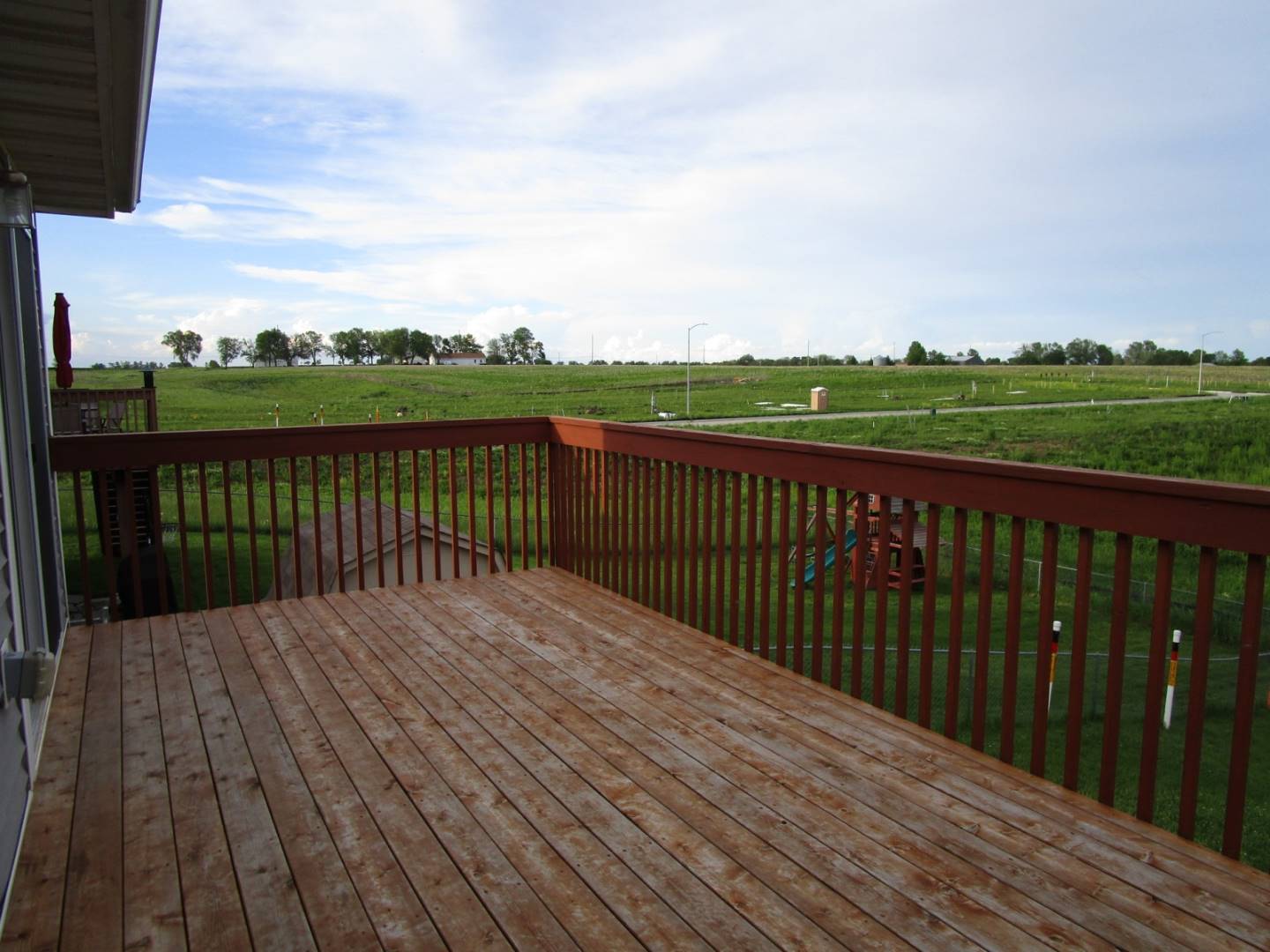 ;
;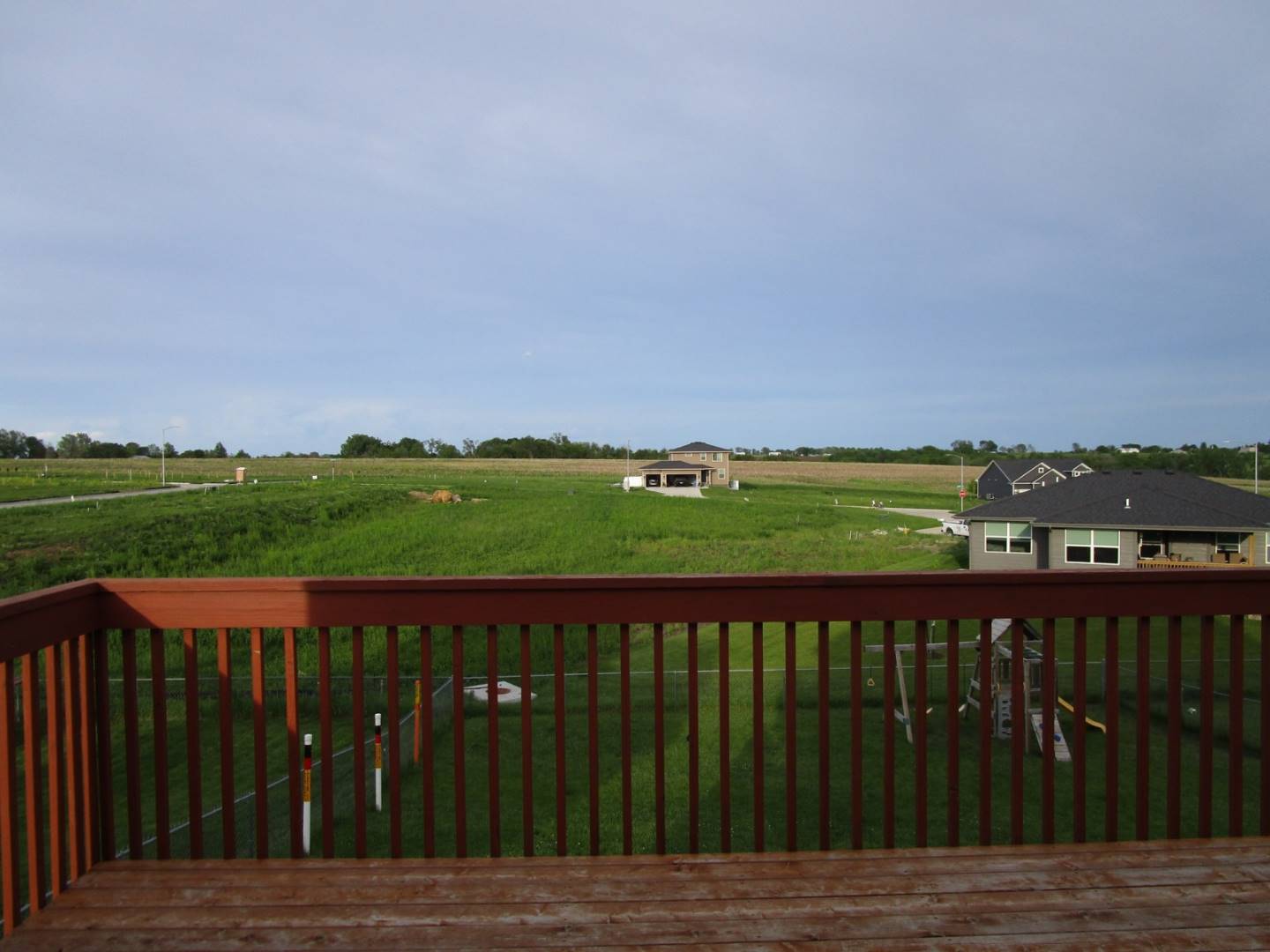 ;
;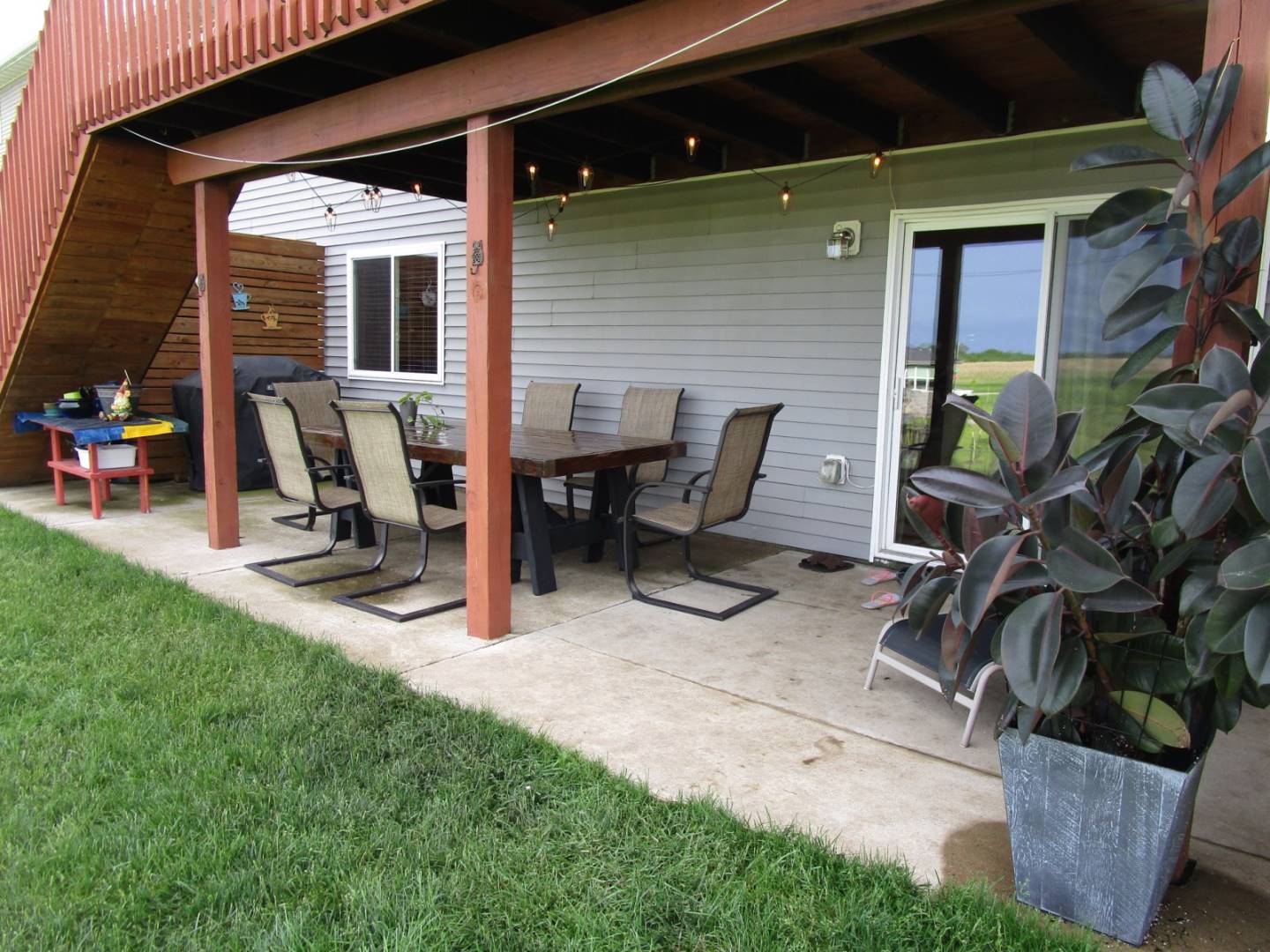 ;
;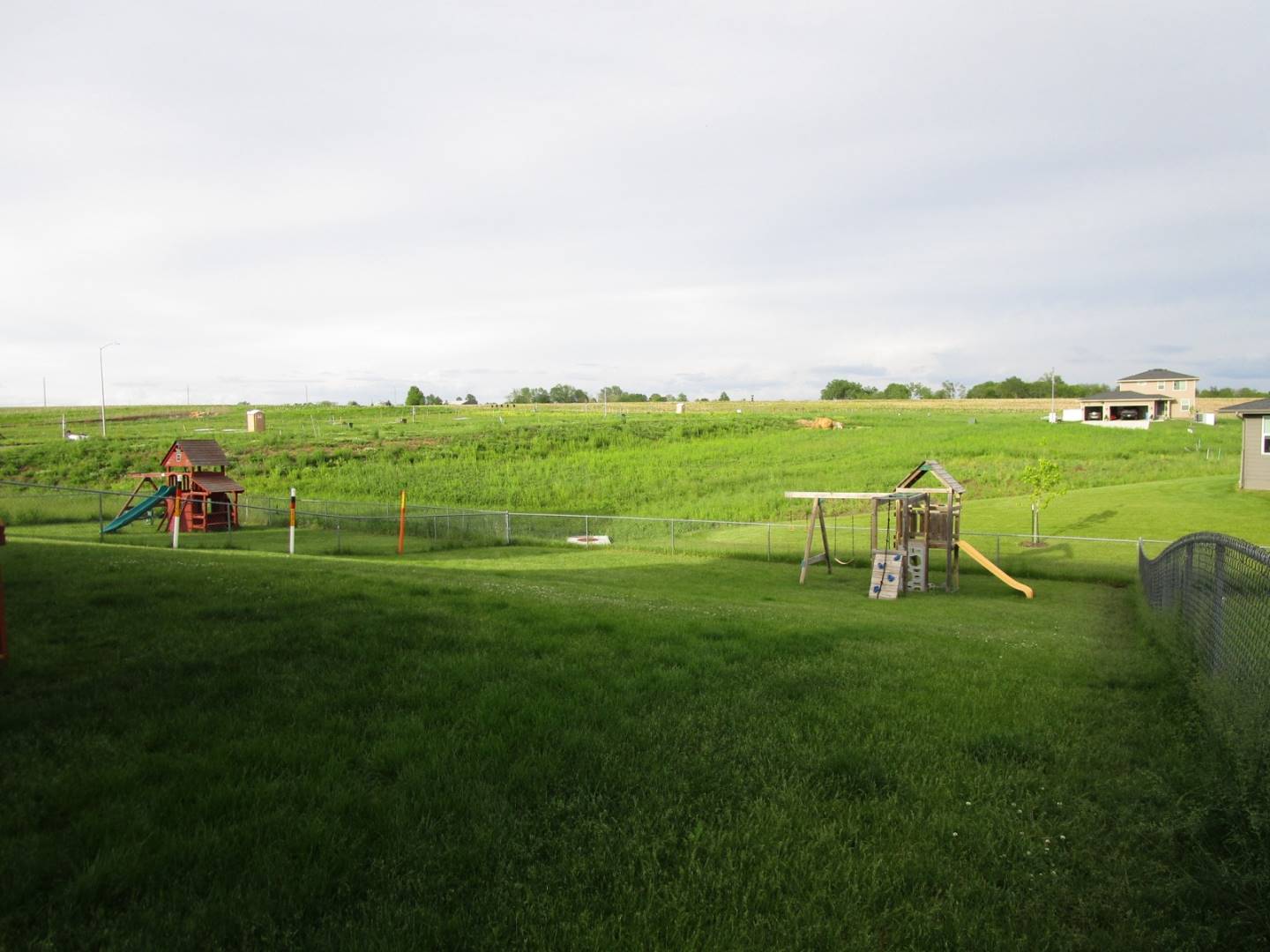 ;
;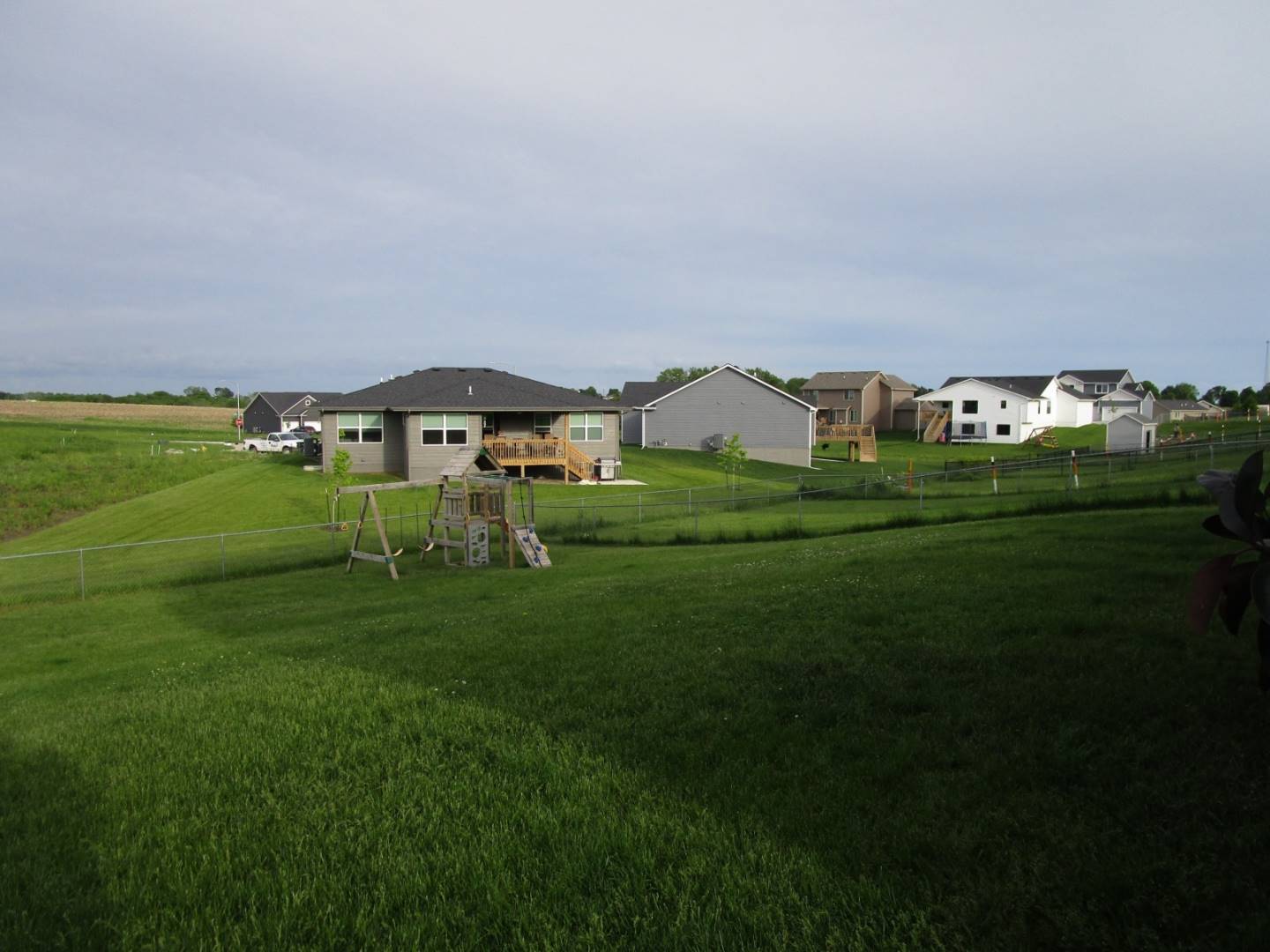 ;
;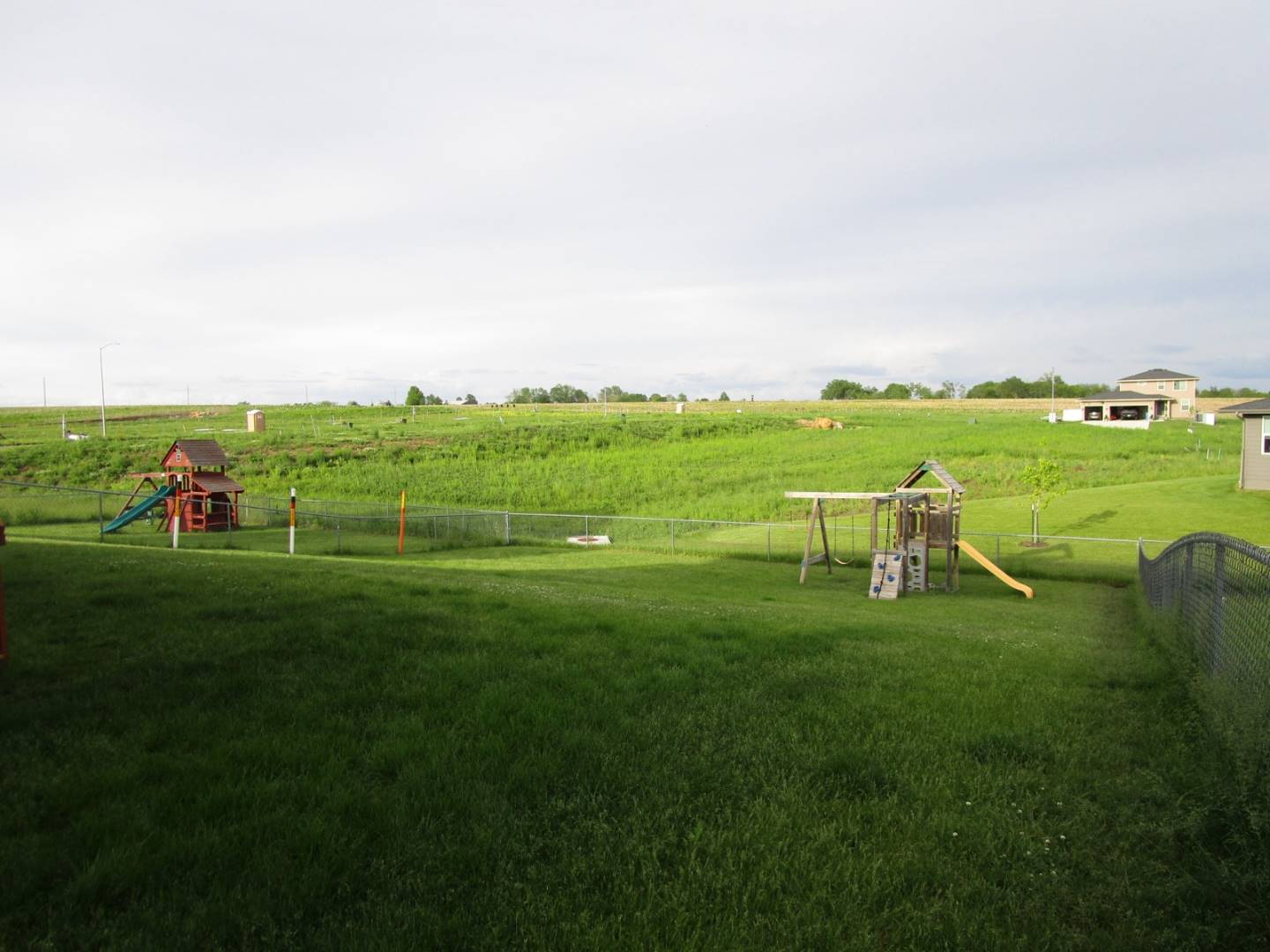 ;
;